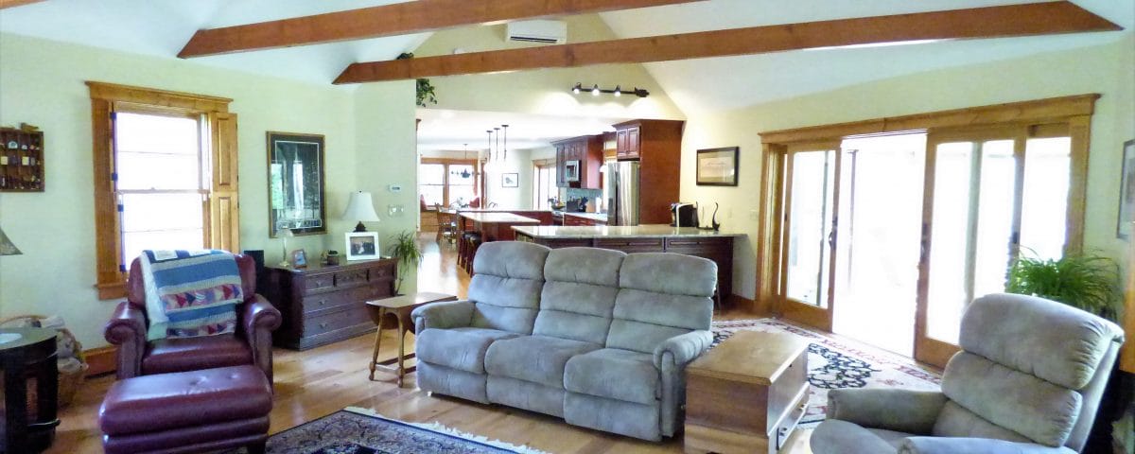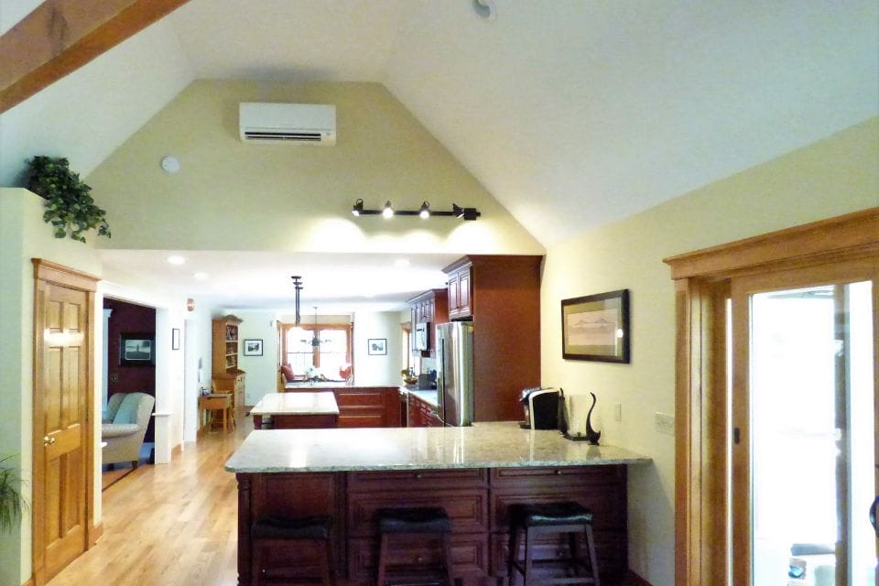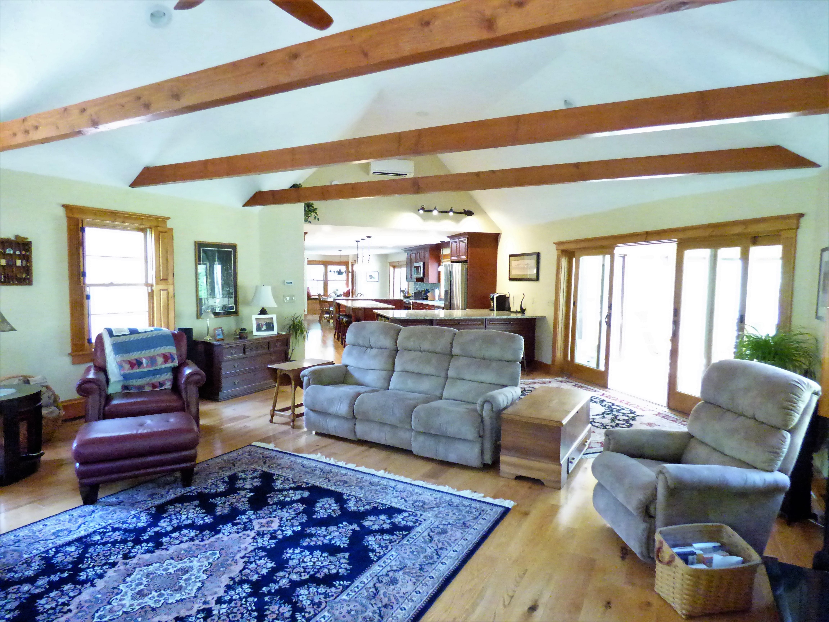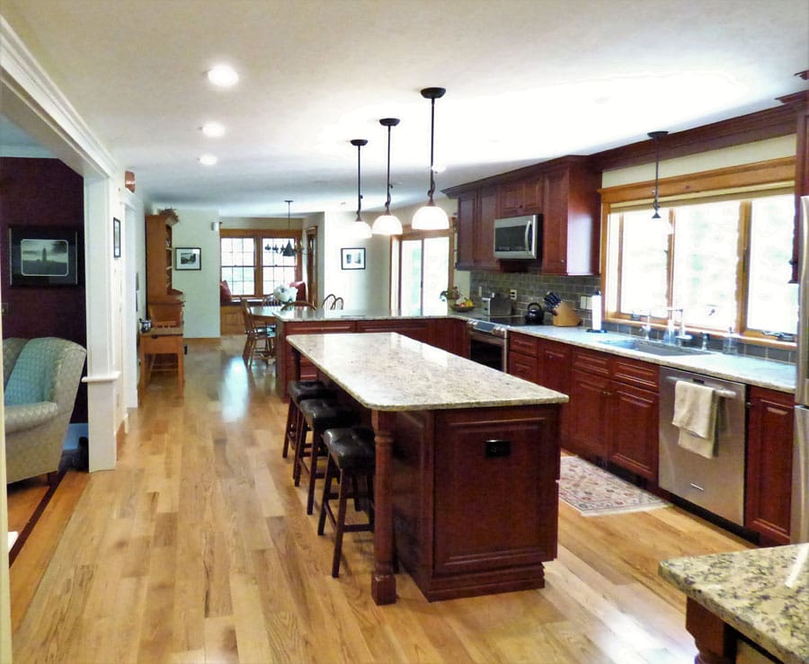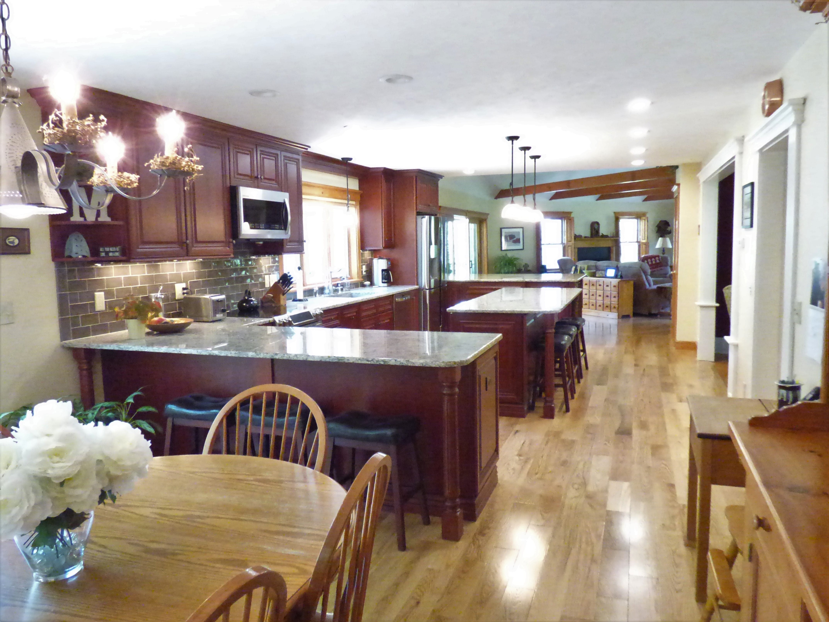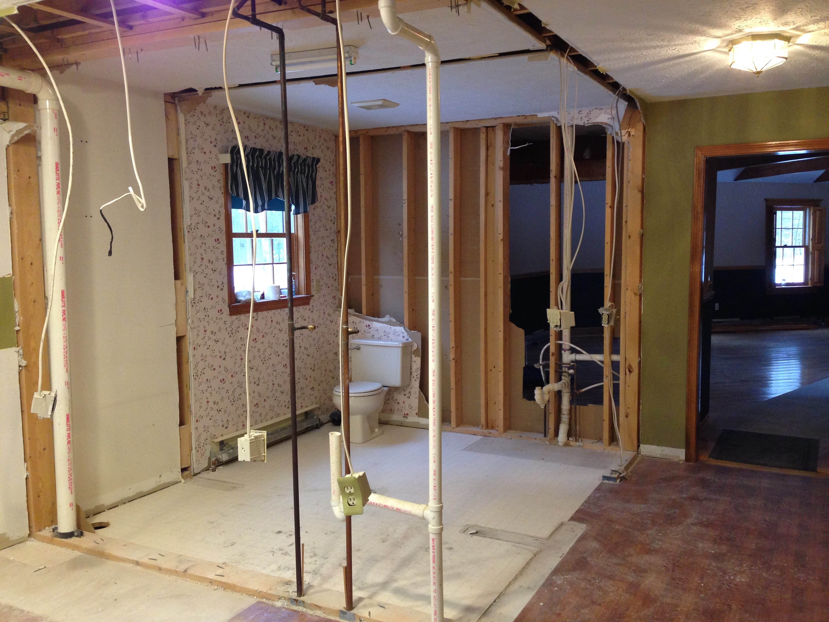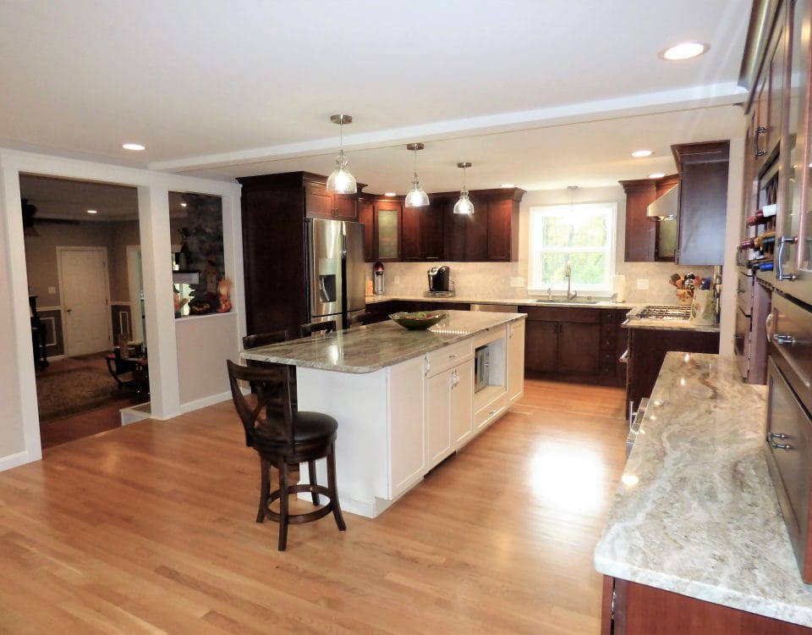Kitchen & Dining Room Remodel
October 27, 2017Full House Remodel
This client enjoys carpentry as a hobby and loves the rustic look of hardwoods. For this remodel the floorplan was completely altered and all dividing walls were removed to open the space. Added was a new kitchen, first floor bath, pantry closet, custom millwork, fireplace, and 3 season room. The second floor baths were remodeled and new windows and Andersen wood sliders were installed. The homeowner added his finishing touches to create this very personalized space.

