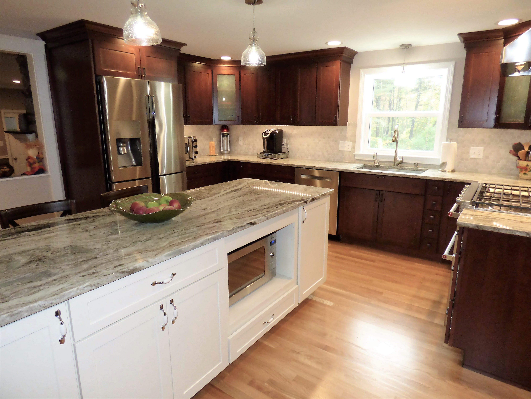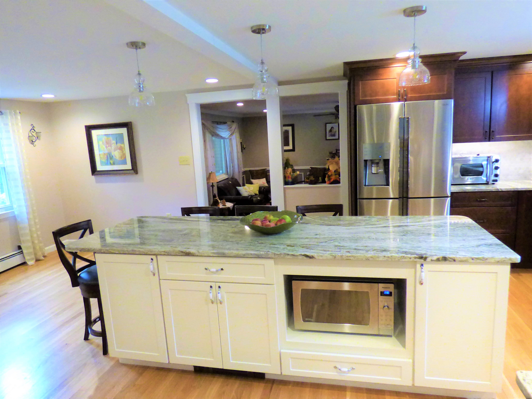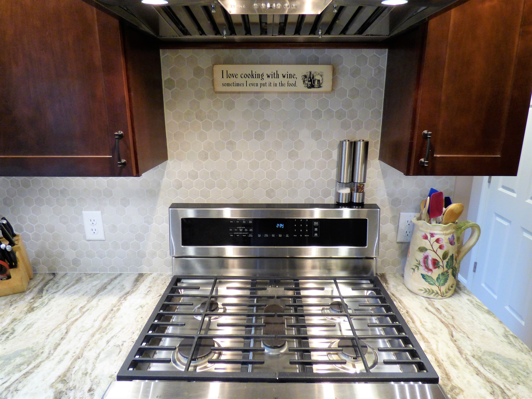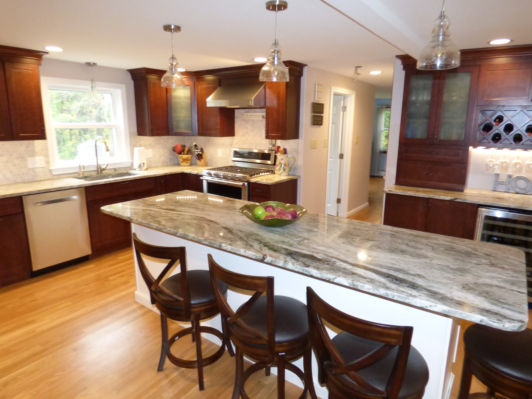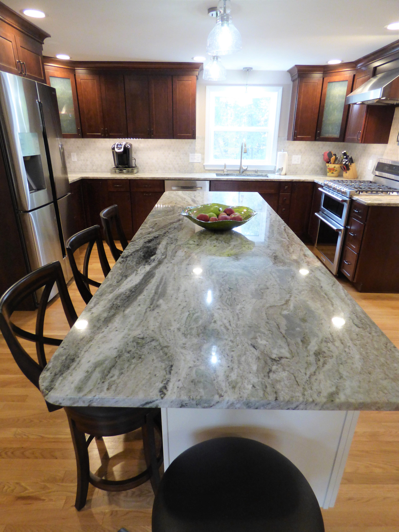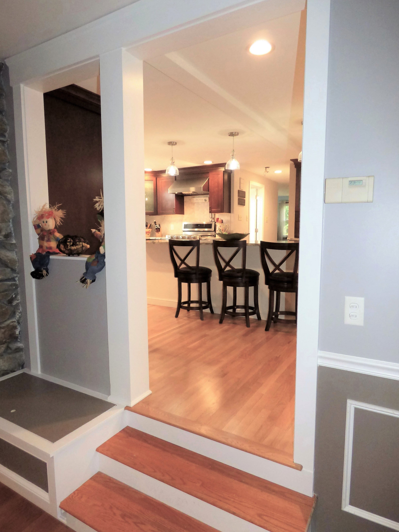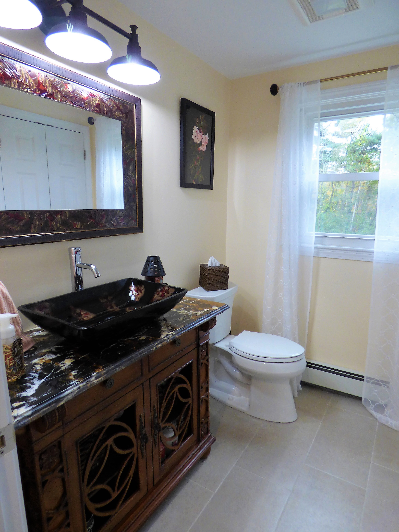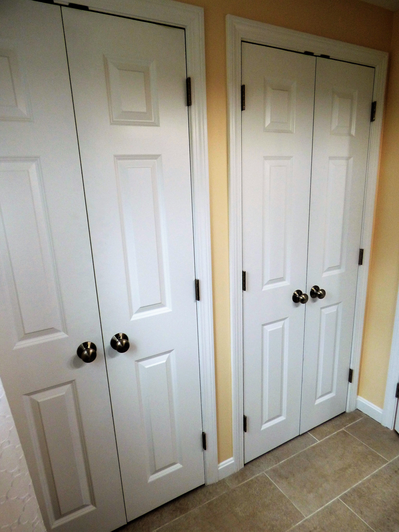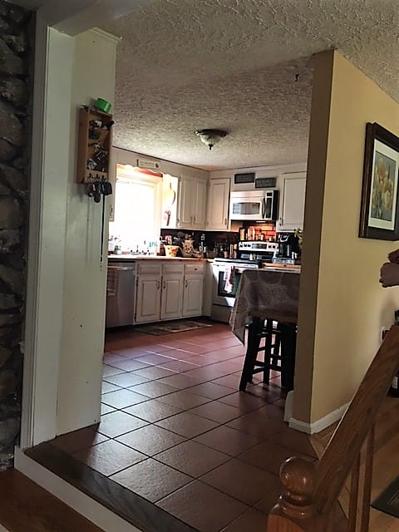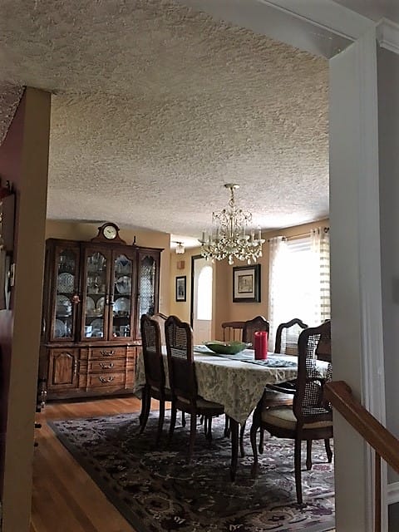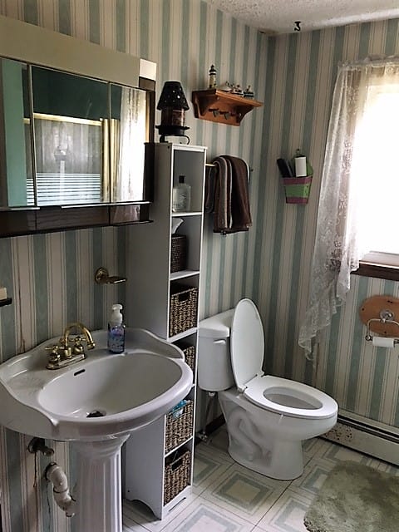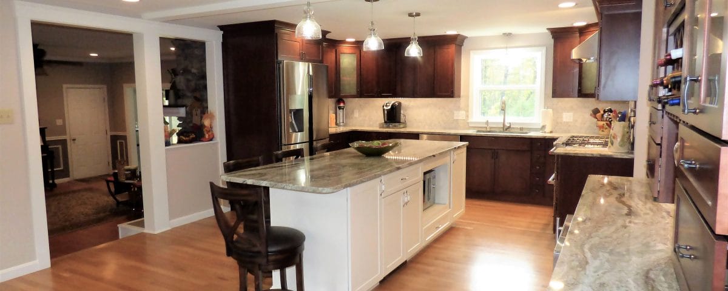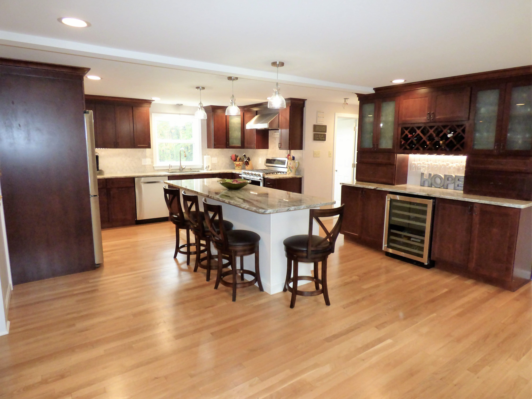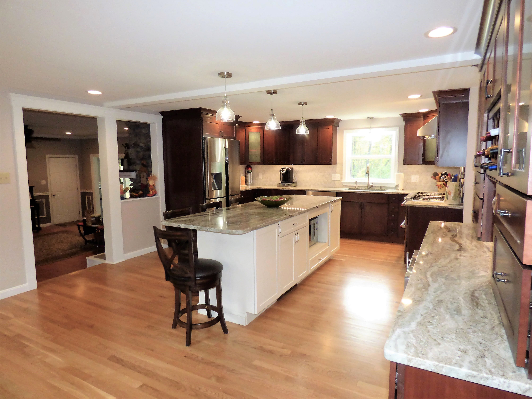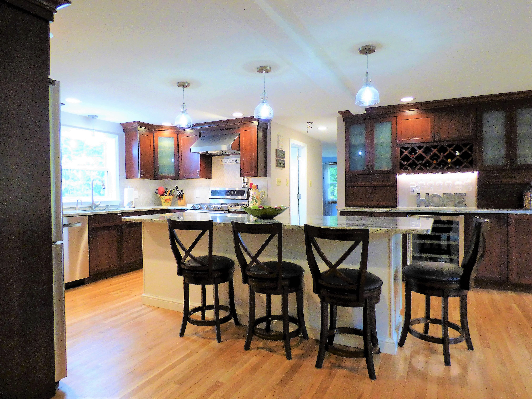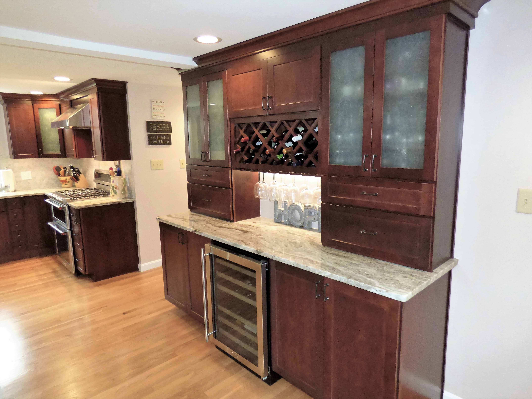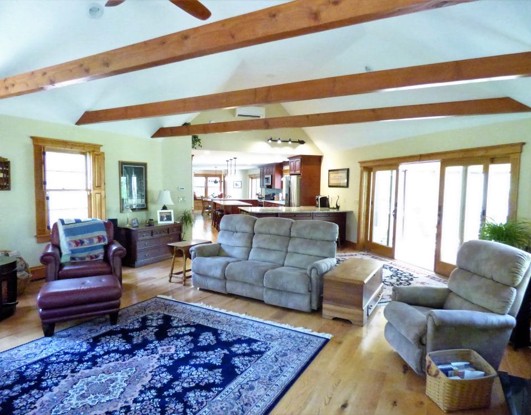Kitchen & Dining Room Remodel
October 27, 2017Kitchen/Dining Room and First Floor Bath Remodel, Before and After
These clients love to cook and entertain. As seen in the before pictures, a dividing wall separated the kitchen and dining room, leaving it difficult easily socialize between the rooms. For this remodel, we removed that center wall, leaving a small header and column at the entrance of the kitchen for support. We installed new cherry cabinetry, hardwood flooring, granite tops, a stone tile backsplash, appliances, lighting and a new ProVia window. This is now a favorite family gathering space and is awaiting it's new farmhouse style table for even more seating. The full bath remodel consisted of removing the existing shower unit and adding two sizable closets with unit pair doors for storage, new flooring, plumbing fixtures, lighting and gorgeous vanity, top and sink.
