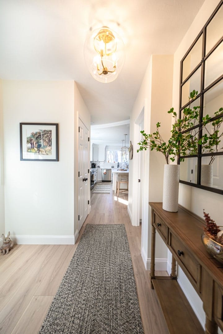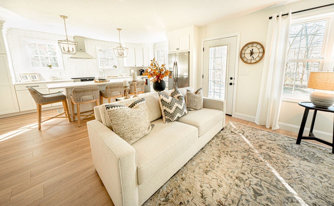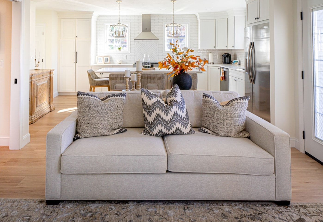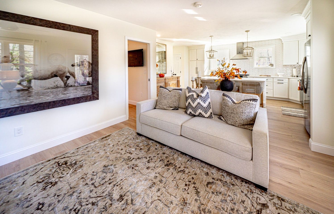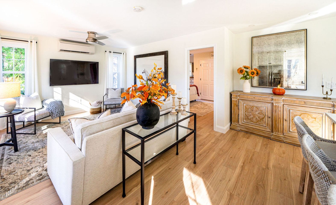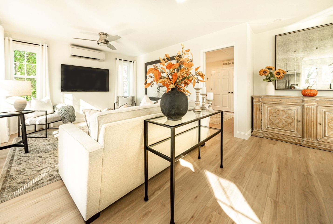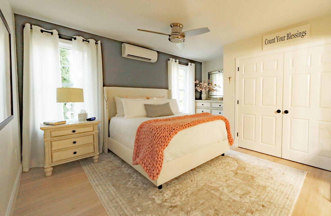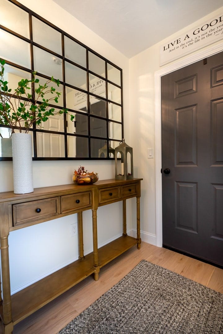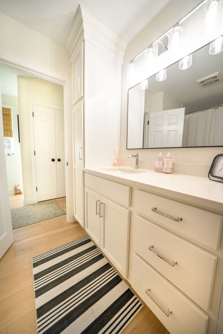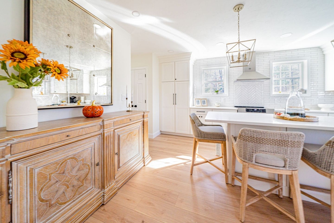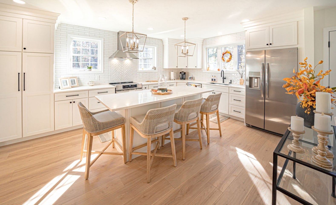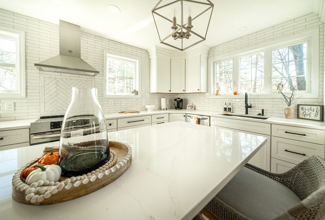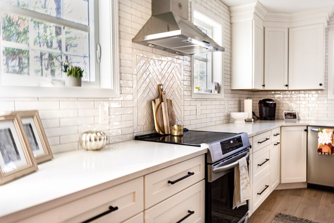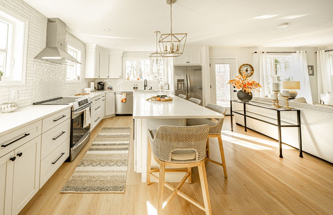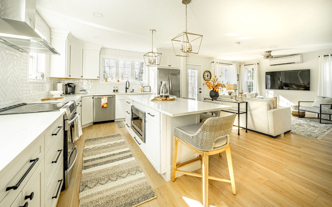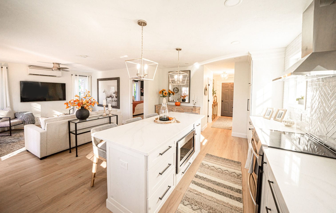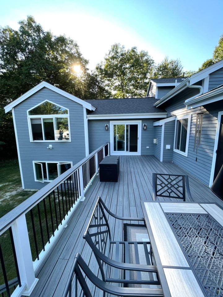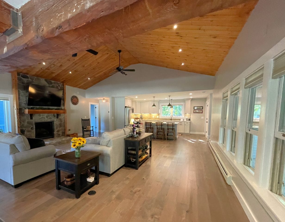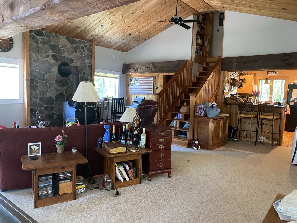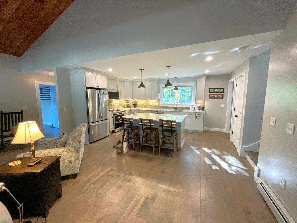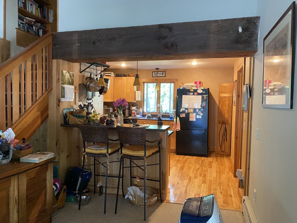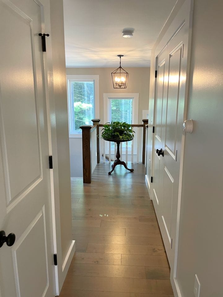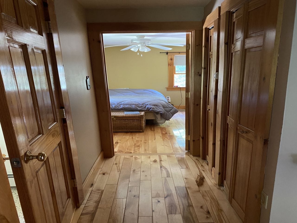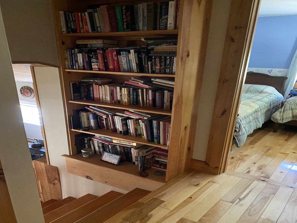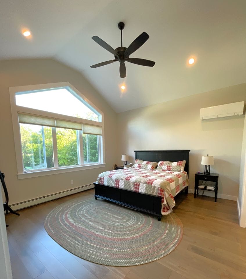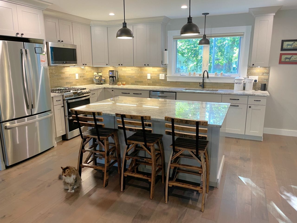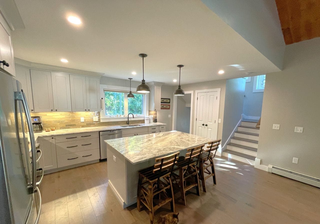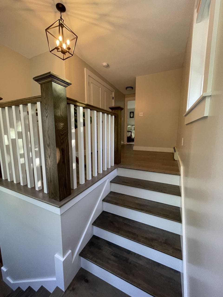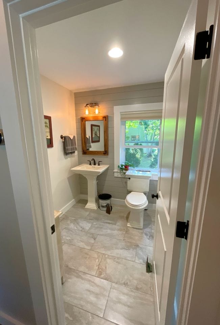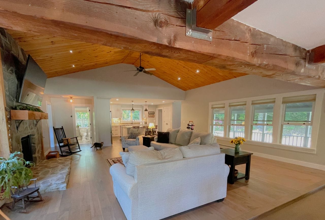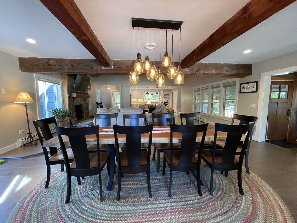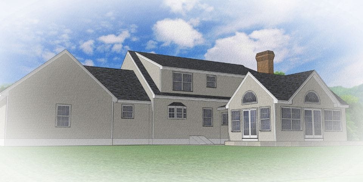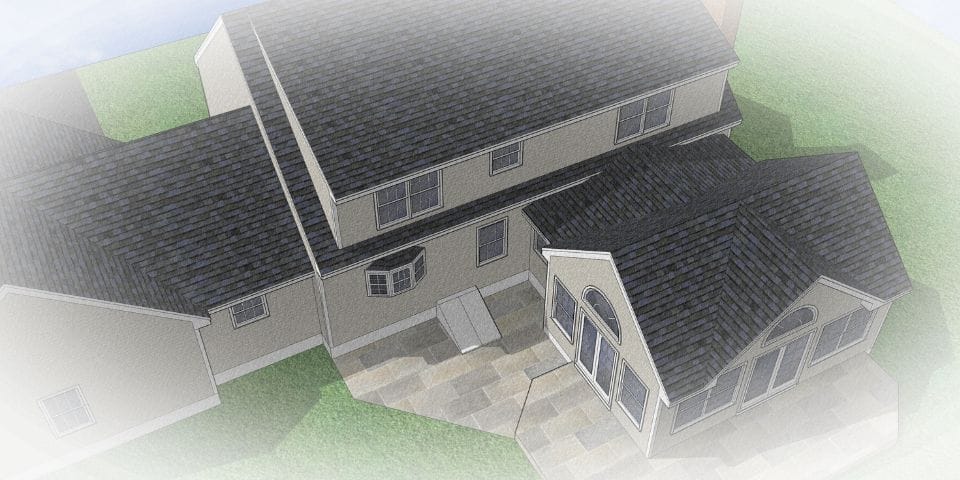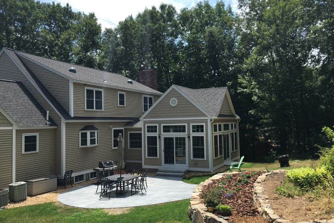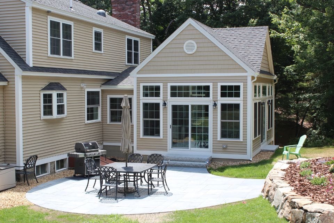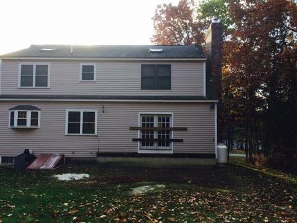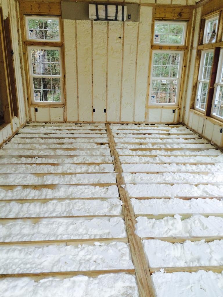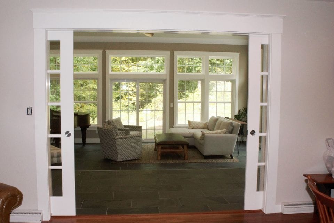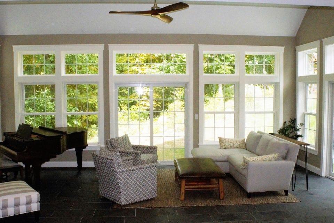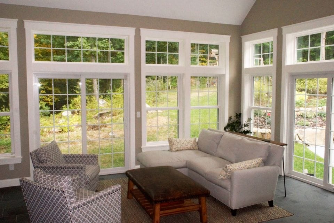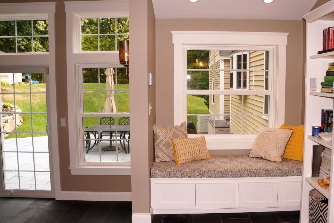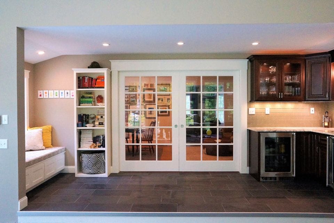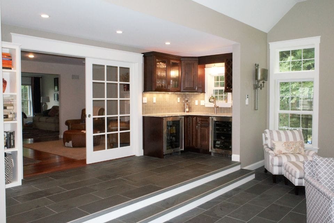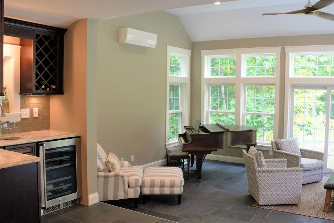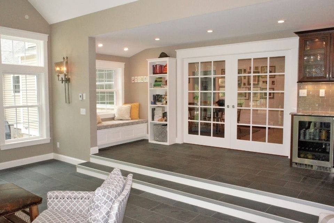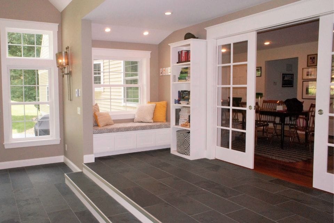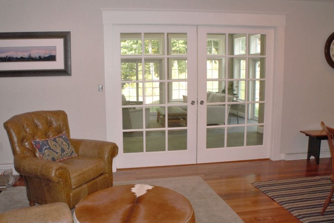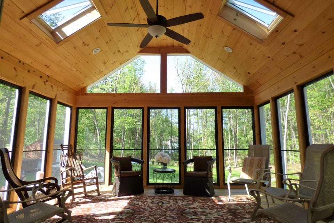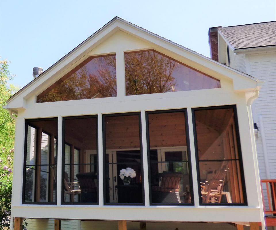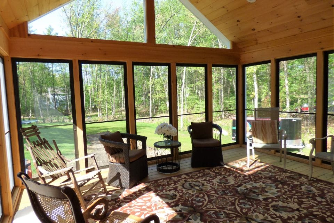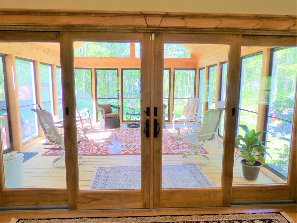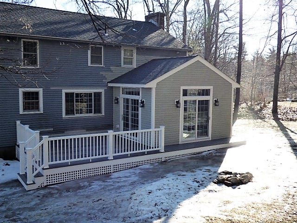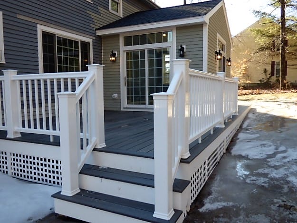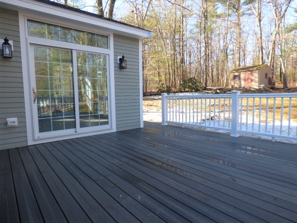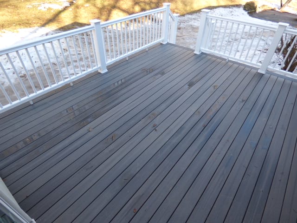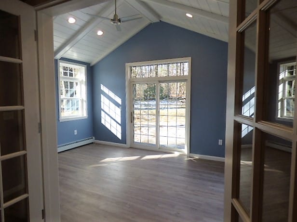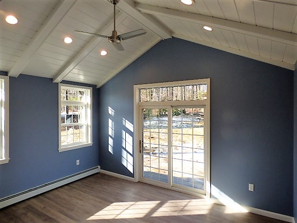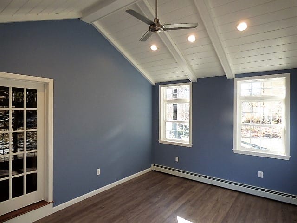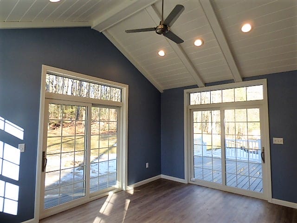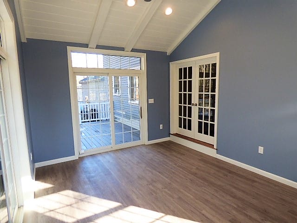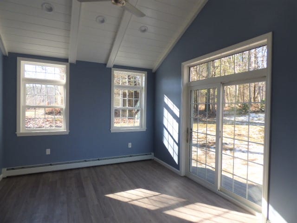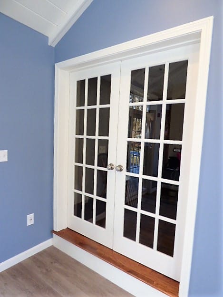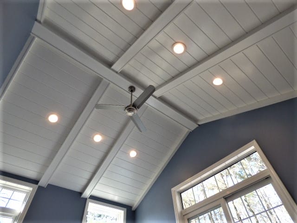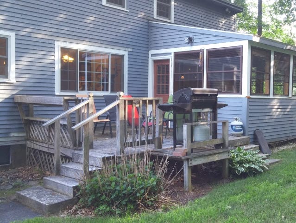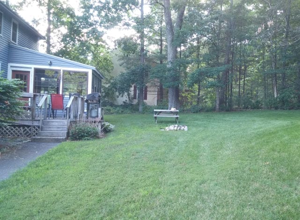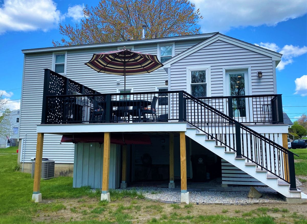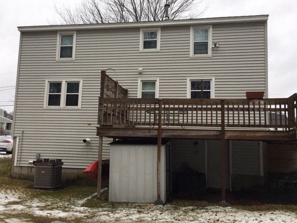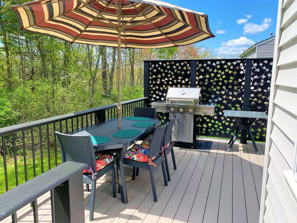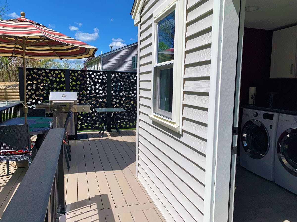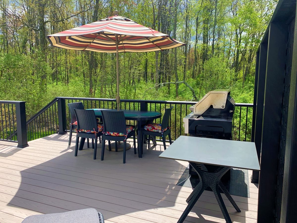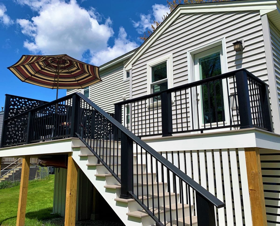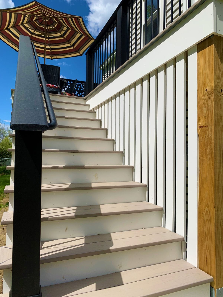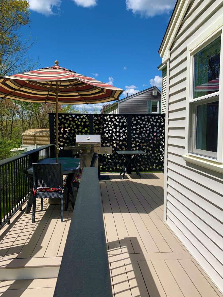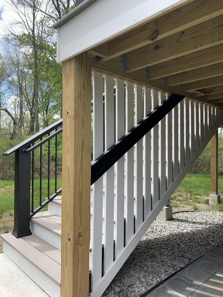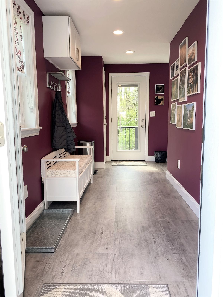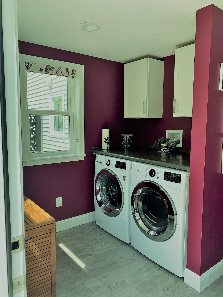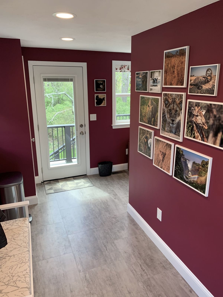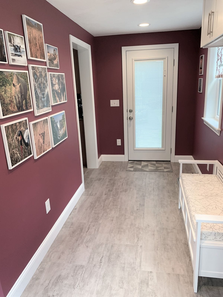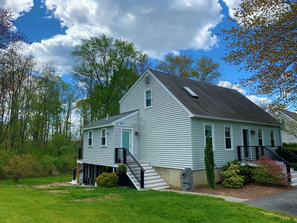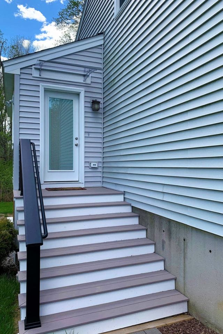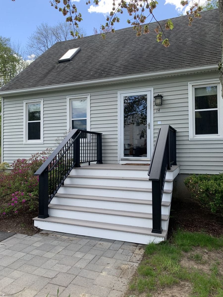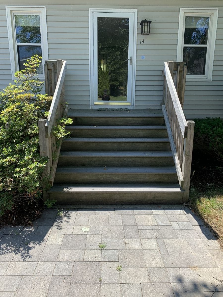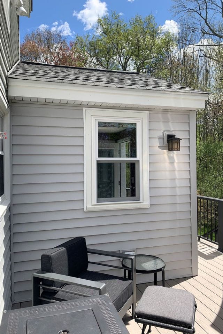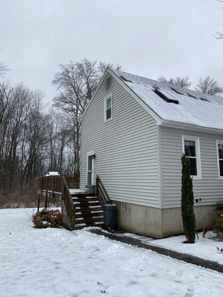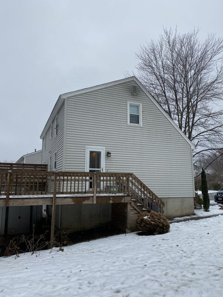Examples of our skills and services….
Derry NH Accessory Dwelling Unit
More NH families are thinking about adding a new accessory dwelling unit to their single-family home, and for good reason. As parents consider downsizing, consider how you can add value to your home while providing them with a space to live independently.
Aging in place is important to many of us as we get older, and doing so close to the ones we love is even better. With the cost of living increasing, and the population living longer, multi-generation homes are a great way to ensure a good quality-of-life for the ones we care about.
Plus, if you enjoy traveling, family is just a door knock away. We bet if you ask them to watch your home while you are away, they wouldn’t mind.
These units are not just for the in-laws though. They are a fantastic opportunity for potential income. In most cases, these dwellings are attached to the home, but with a separate entry and entirely private living space, very much like an apartment. In fact, homeowners who have added a new dwelling have rented out the unit.
Take a look through the photos of a newly constructed accessory dwelling unit in #DerryNH. Derry’s maximum sq. ft. allowed is 800 sq. ft. and we made sure to make use of all of it! Our team designed the layout to maximize the use of space, and accommodate favorite pictures and furniture the client did not want to part with from downsizing.
Features include quartz countertops, tile backsplash with the classic herringbone pattern, a low profile tile shower, one-level living, and an entry door with blinds in the glass. The open-concept living area and clean, timeless color choices make the space feel much more spacious.
Pondside Full Home Remodel
In this project, we added over 1200 sq feet of new addition space, completely remodeled approximately 80% of an existing home. We added beautiful hardwood flooring, performed a kitchen remodel, performed addition of primary bath and half bath, as well as a master suite addition with a finished bedroom/workout/art room below. Added newly painted siding and trim, new windows throughout most of home, and new paint throughout most of home.
Master Suite Addition Over Existing Garage
This master suite ties in seamlessly over the existing garage and gives the owners a relaxing and private retreat. Interior pictures available on the “interior remodeling” gallery page.
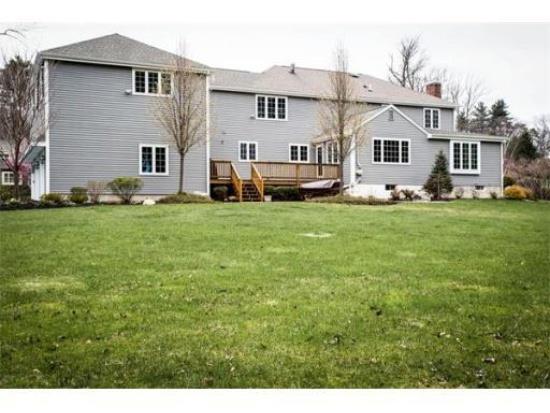
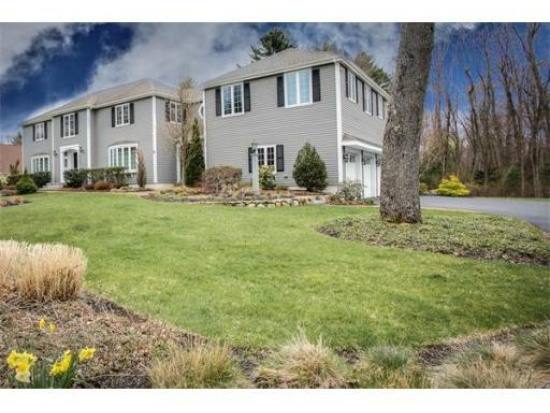
1800’s Home with Side and Rear Additions, New Deck, Full Siding and Roof Replacement
These clients were looking to add square footage, as well as update this great 1800’s home. A rear master addition and side kitchen addition allows space for modern amenities, while maintaining the charm that is characteristic to an old farm house. Low maintenance vinyl siding and composite decking, as well as roof replacement, reduces the time and care often required to maintain these 18th century homes.
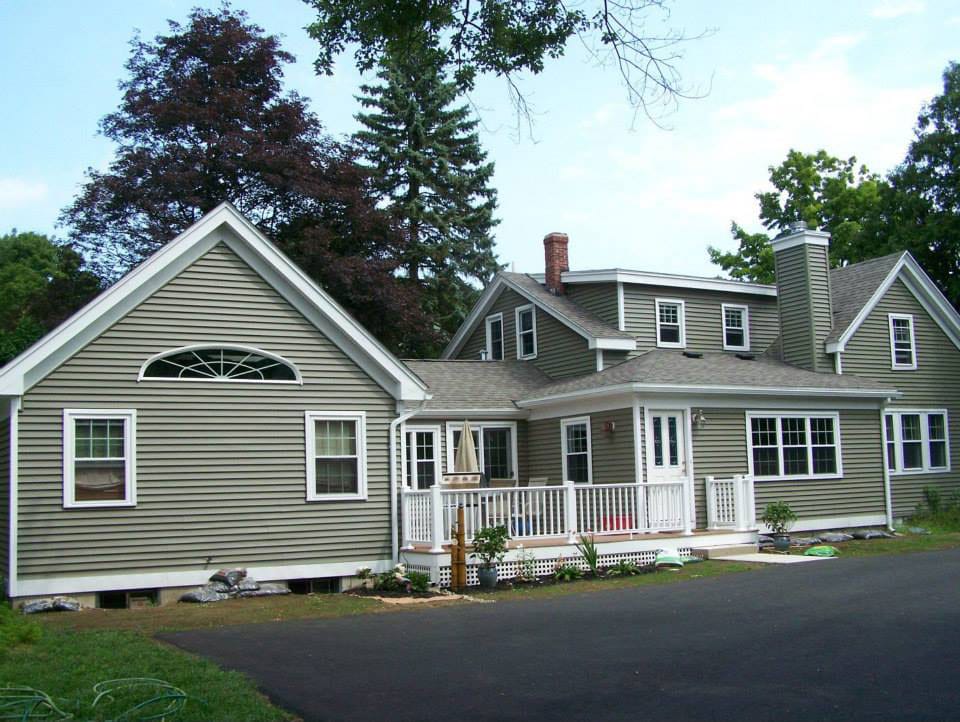
Modern Home with Side Two-Story Garage Addition
This modern colonial gained a great deal of space with the addition of a 2 story garage. Jogging back such a sizable addition helps differentiate the new space from the existing, while leaving a visitor wondering if it has been there all along…
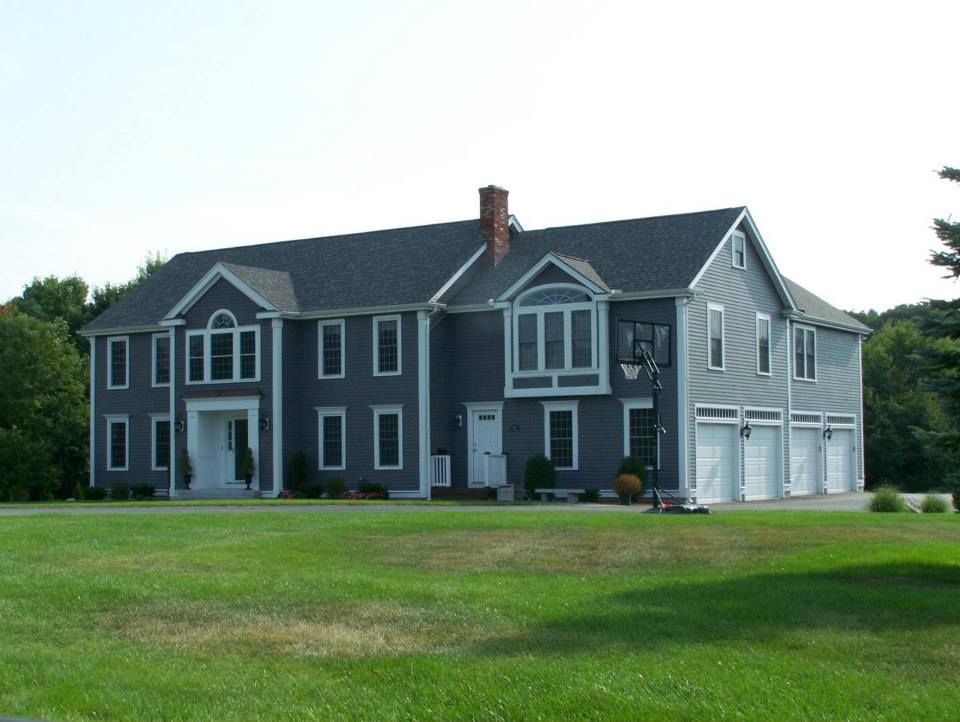
Family/Entertainment Room Addition
The design collaboration between our clients and their architect led to this multi-functional, energy efficient addition. To address egress on the second floor where moving windows was not an option, a small anteroom was proposed, giving the owners a perfect opportunity to add two great features, a wet bar and reading nook. Energy efficient windows and doors and mini split unit, as well as spray foam insulation, help reduce heating and cooling costs. Great views of the wooded back yard and easy access to the outdoor living space make this versatile room a great investment!
Three Season Room Addition
Our clients goal with this addition bring the outside in so they could enjoy the beautiful views of their backyard and sky. By using durable ProVia storm units with interchangeable screen/glass, we created a spacious three season room that did just that. The natural wood on the ceilings and walls adds another natural element to this space, that can be enjoyed into the cooler Spring and Fall months by simply replacing the screen units with glass units, as you would on a typical storm door!
Room Addition with Deck Replacement
With a drafty and leaking 3 season room on their hands, our clients asked us to design/build an addition similar in size, with a new composite/PVC deck that would transition nicely to their future hardscaped patio and fire pit. The end result was a bright and inviting multi-purpose room with unique features such as a T&G ceiling, transom windows, and french doors. Improved value, use of space, and a great new outdoor entertainment area make this remodeling project a worth while investment for these homeowners!
Aging in Place…Small addition with a Major impact
These homeowners never had a mudroom and their laundry was in the basement. When entering the home, they either walked right into their living room or kitchen with no place to store coats or shoes. The unfinished basement was the place to do laundry! The construction of a new addition, doubling as a mudroom and laundry area, also provided easy access to the new private back yard deck.
Features include: waterproof and durable vinyl plank flooring, low maintenance Azek and Timbertech composite/PVC entry stairs and deck, ProVia entry doors with blinds integrated in the glass. They added their own personal touches with a decorative privacy PVC fence on the deck, bright colors and photos, truly making this new addition feel like a part of the home!

