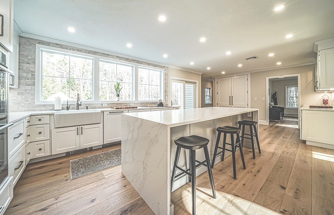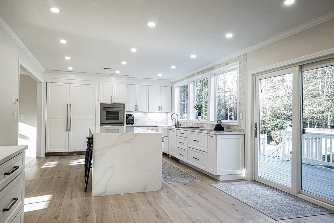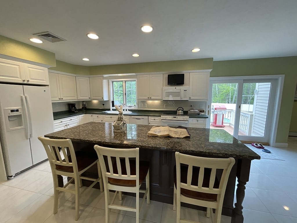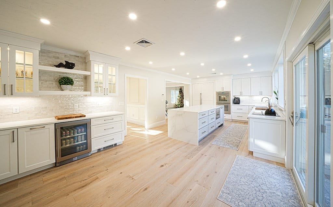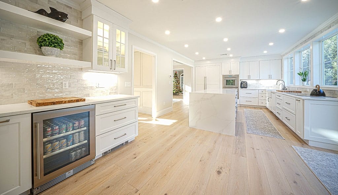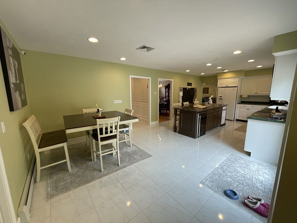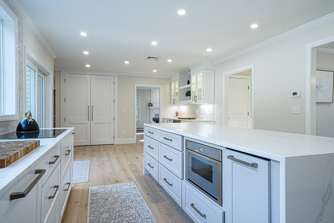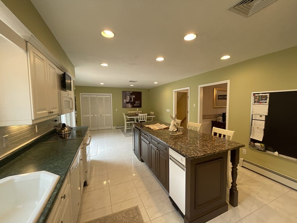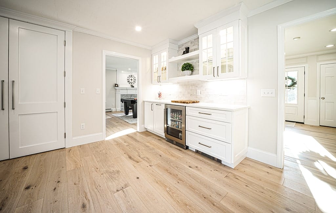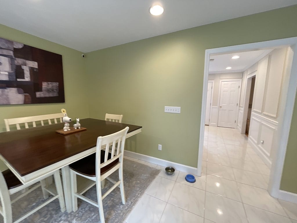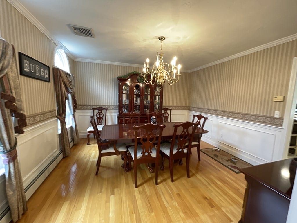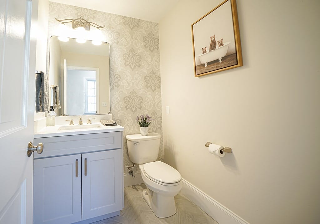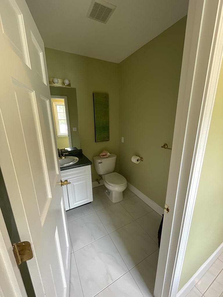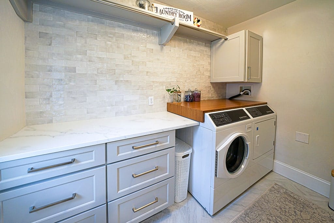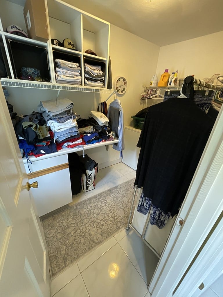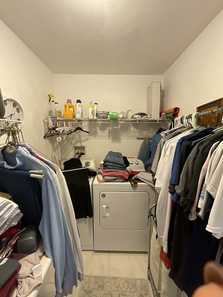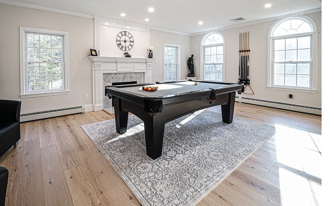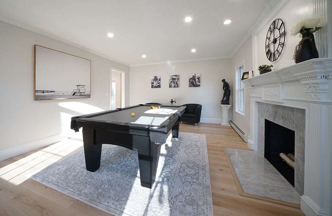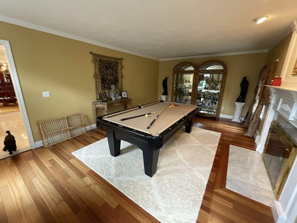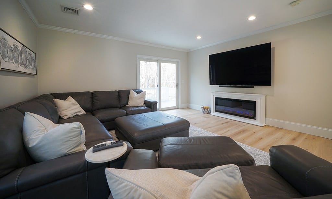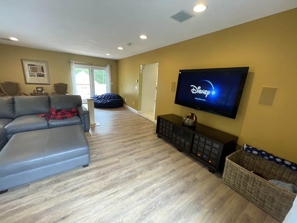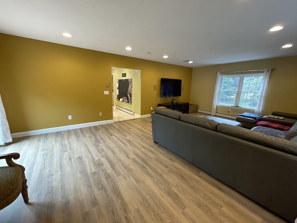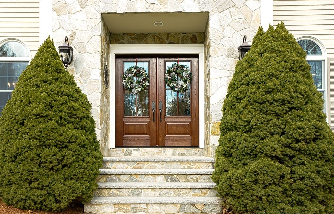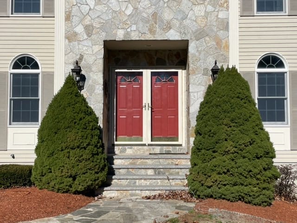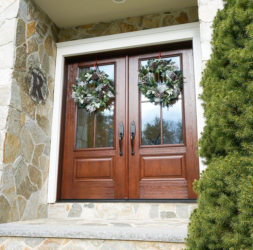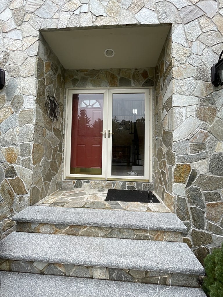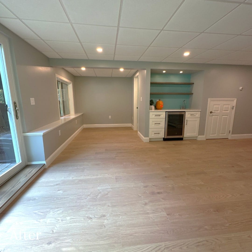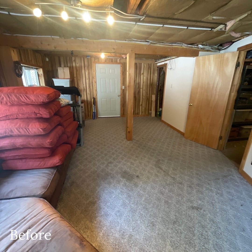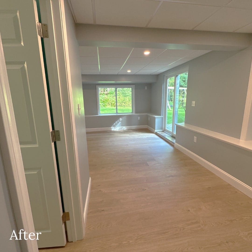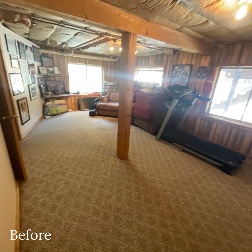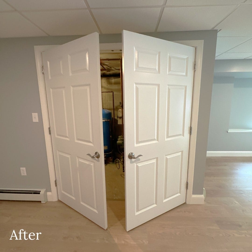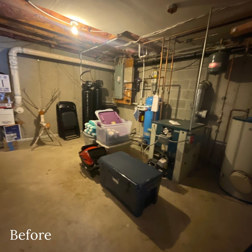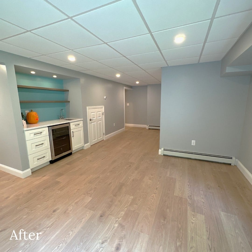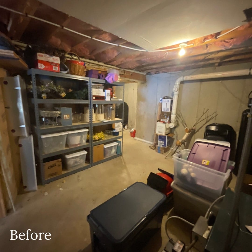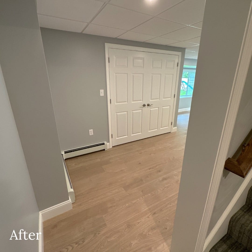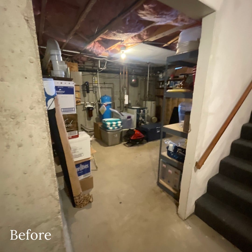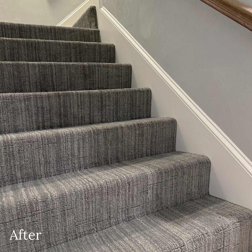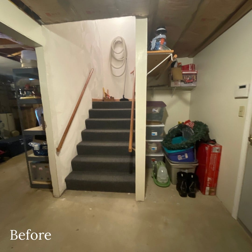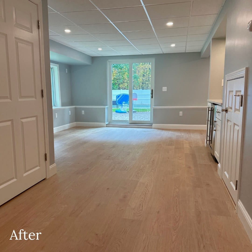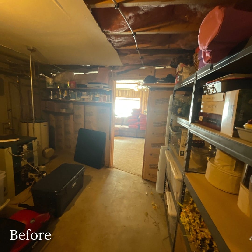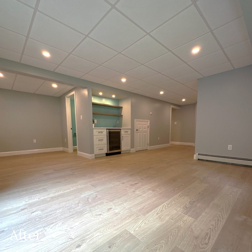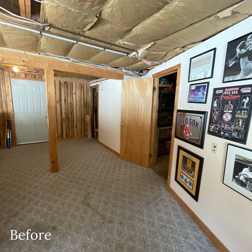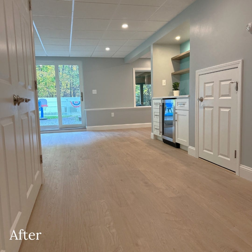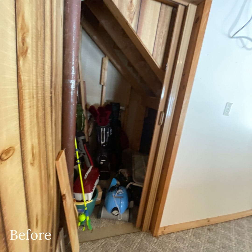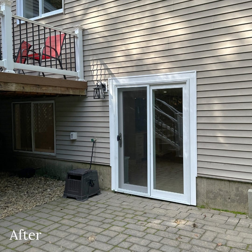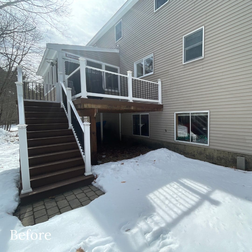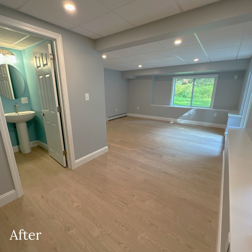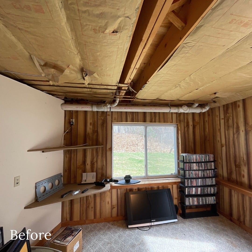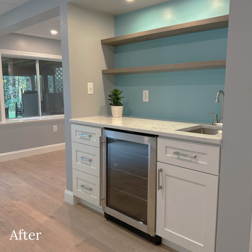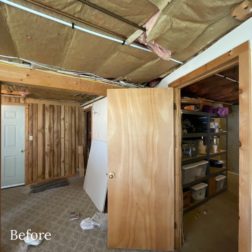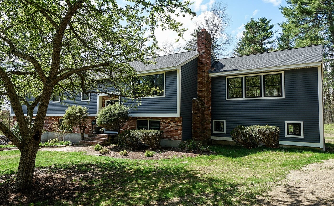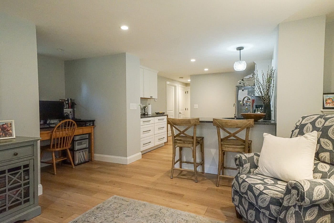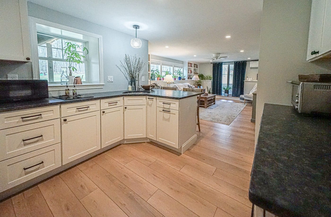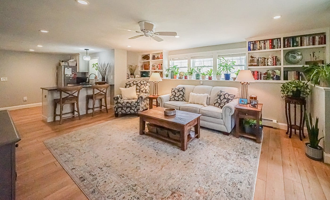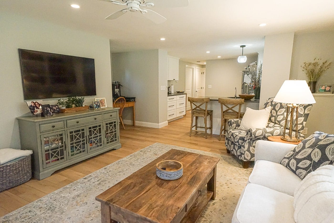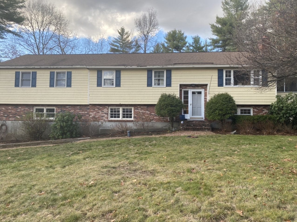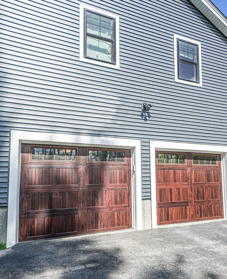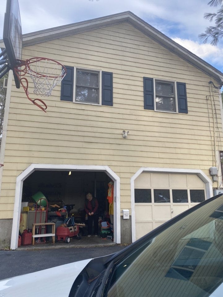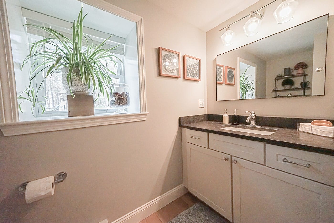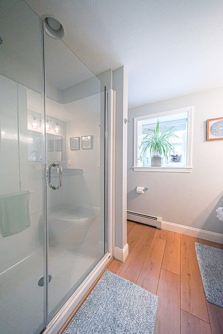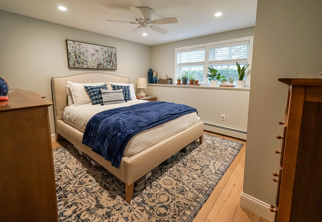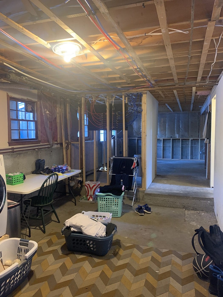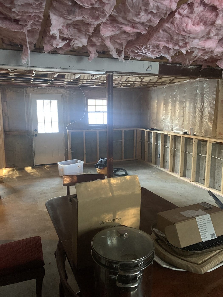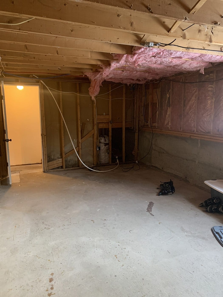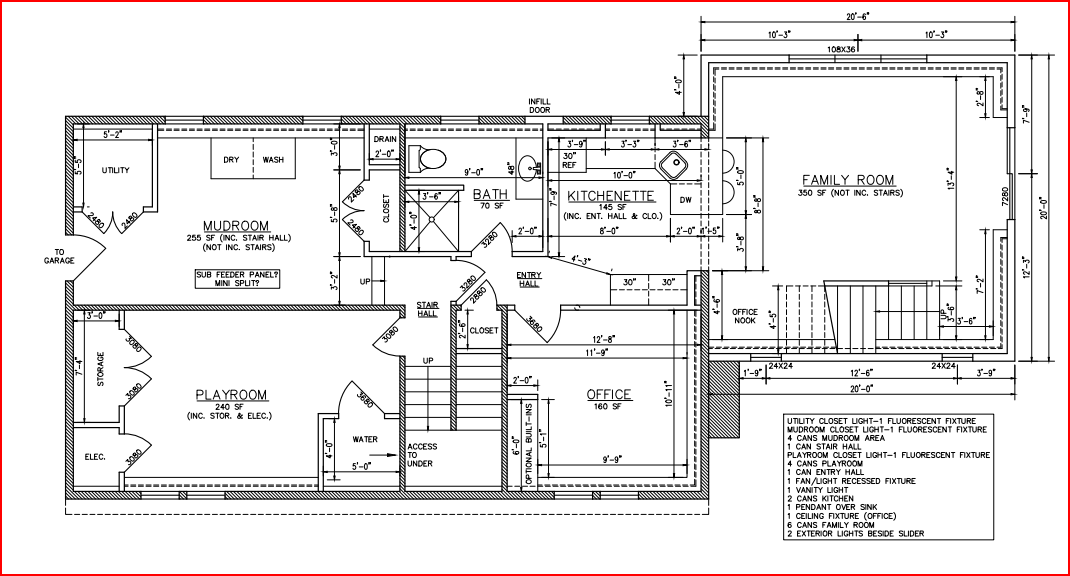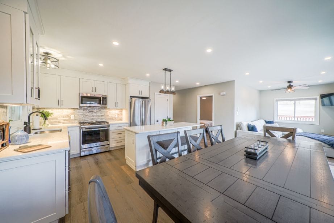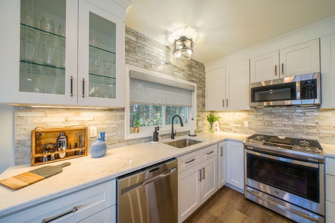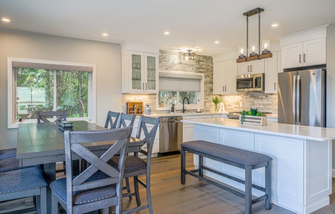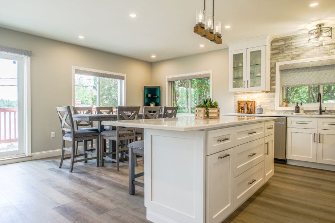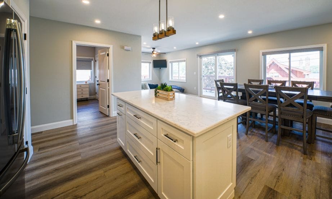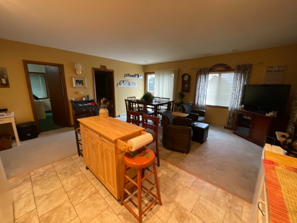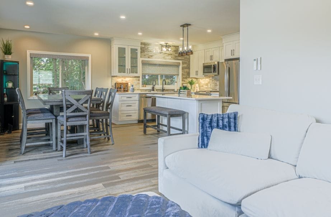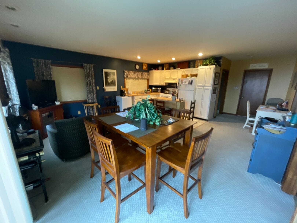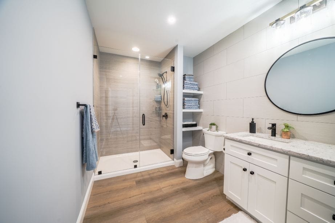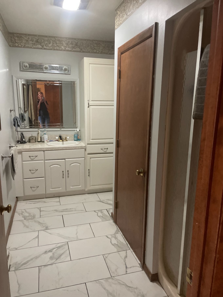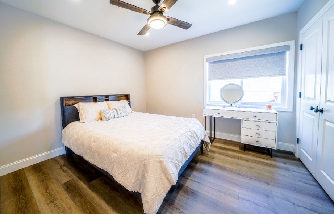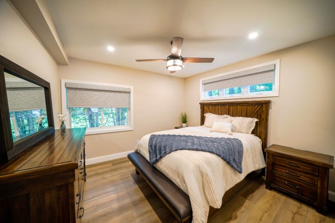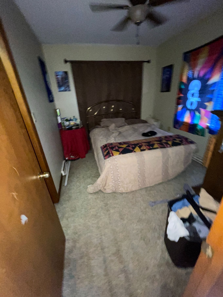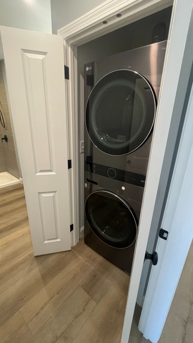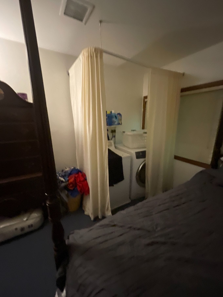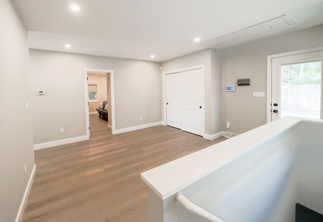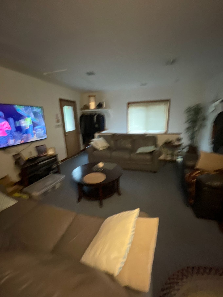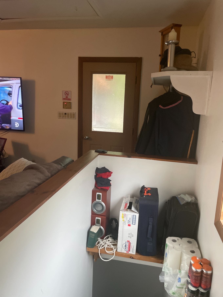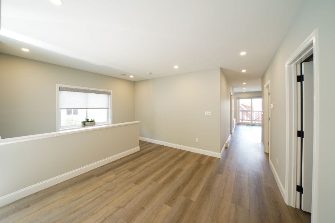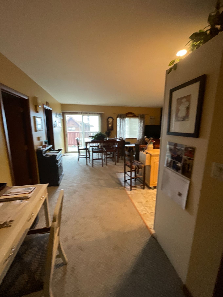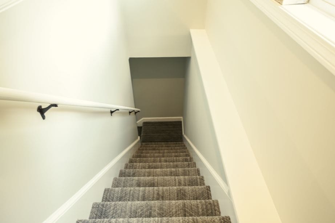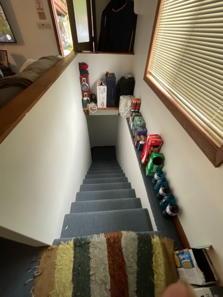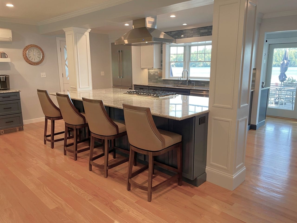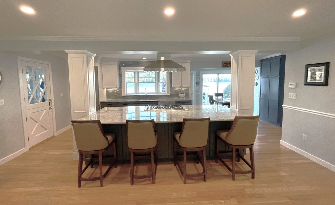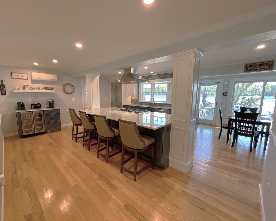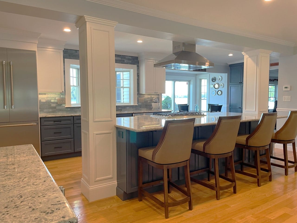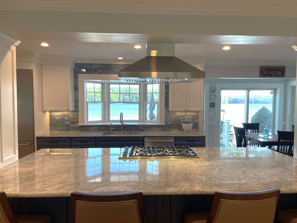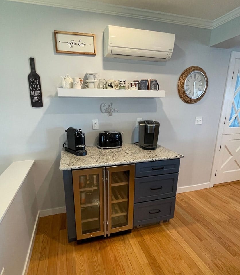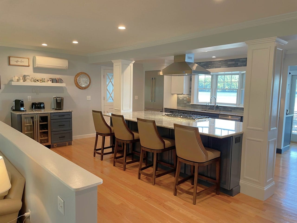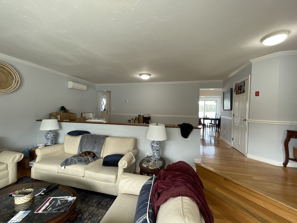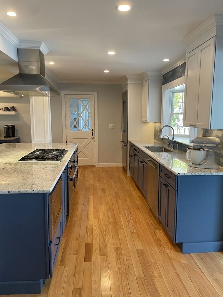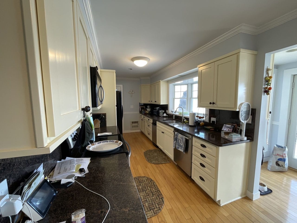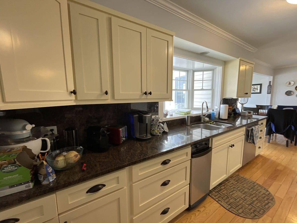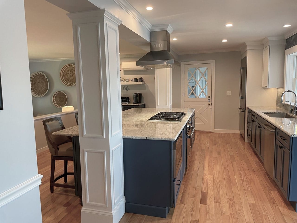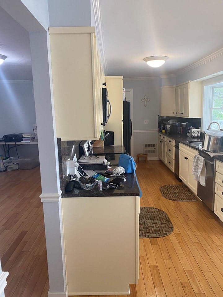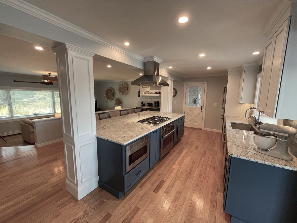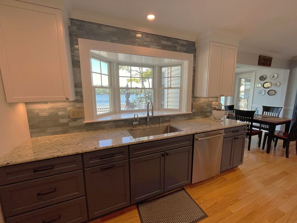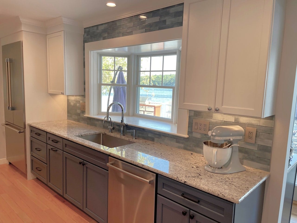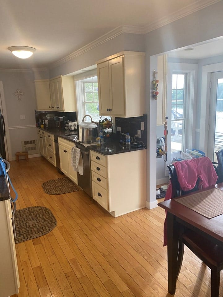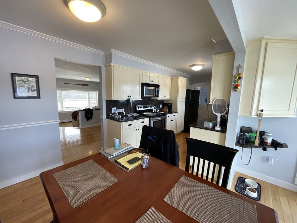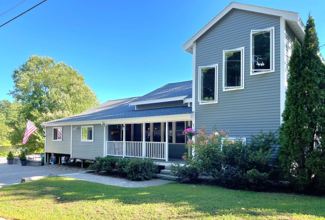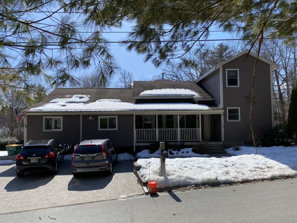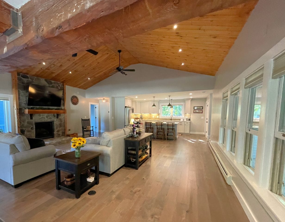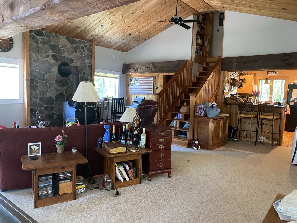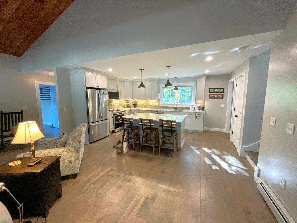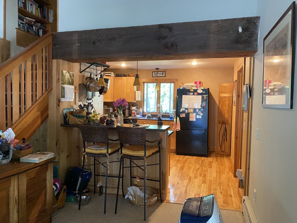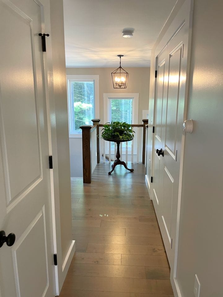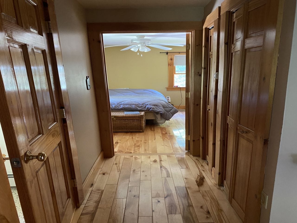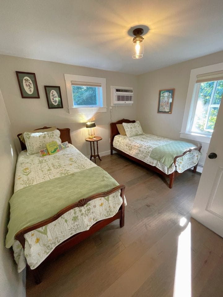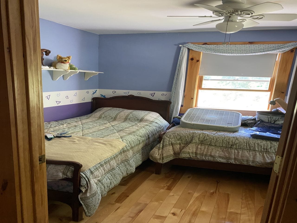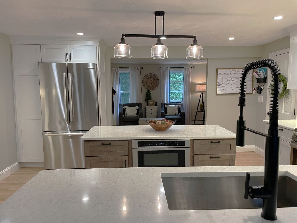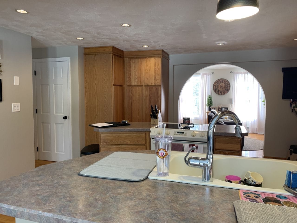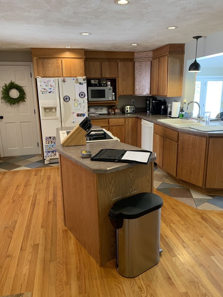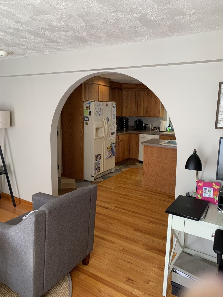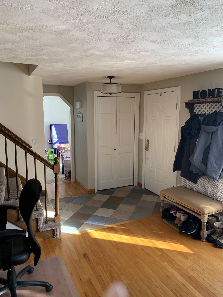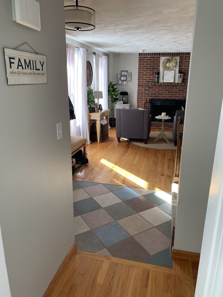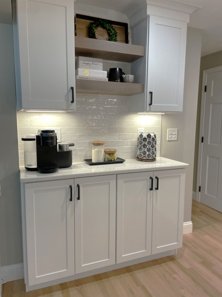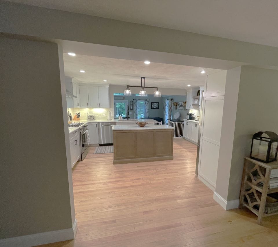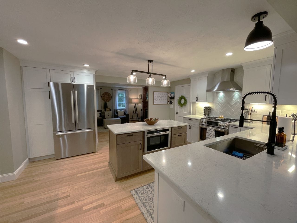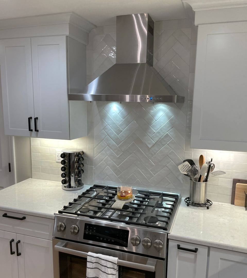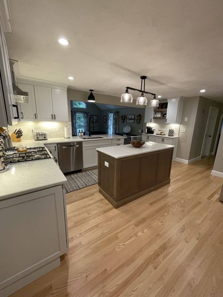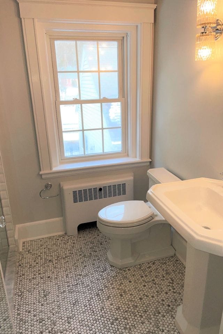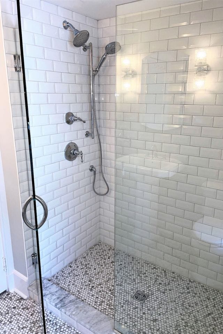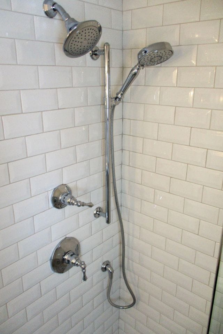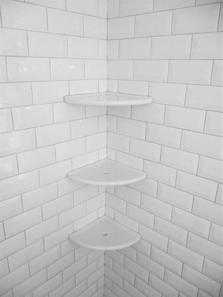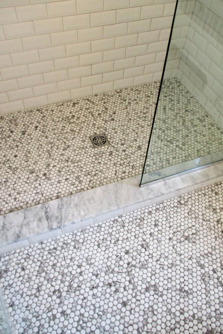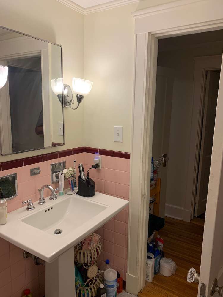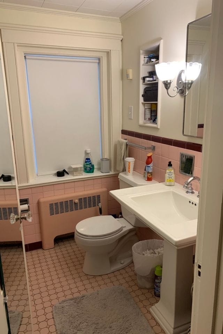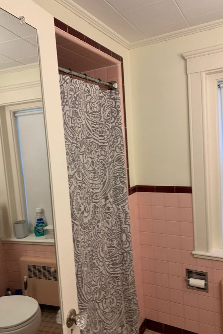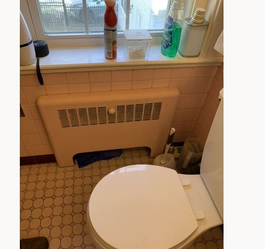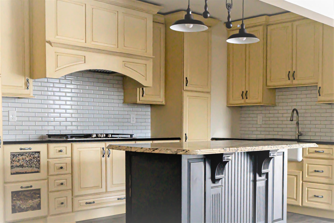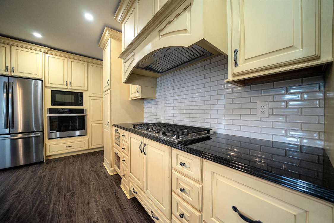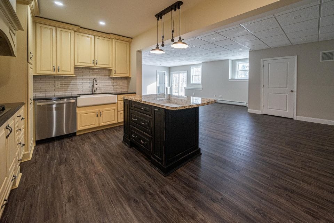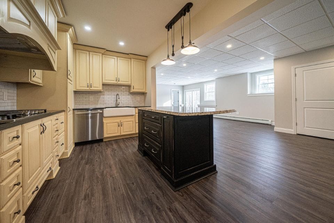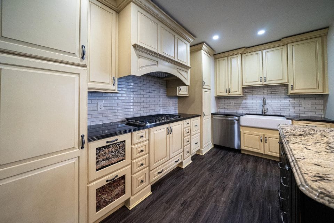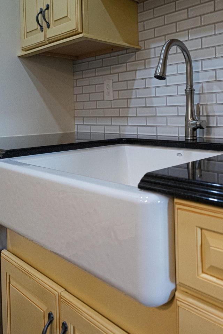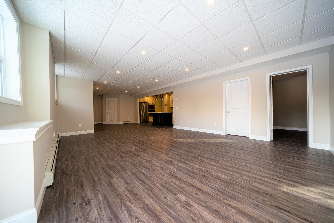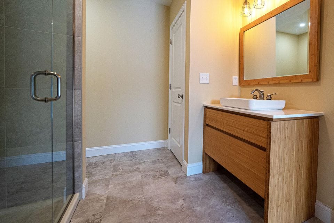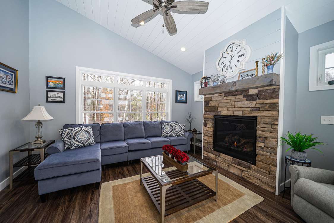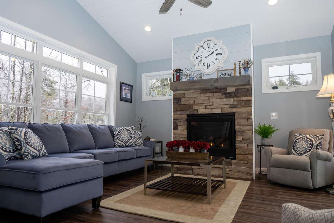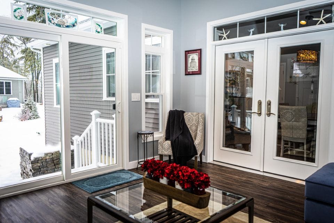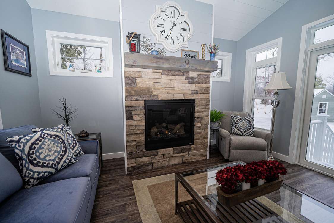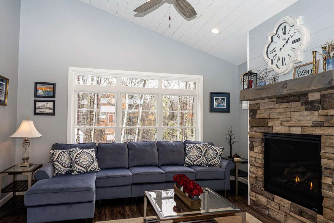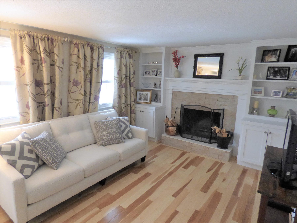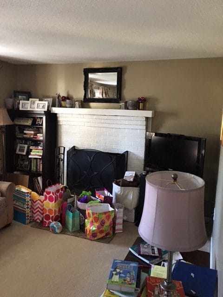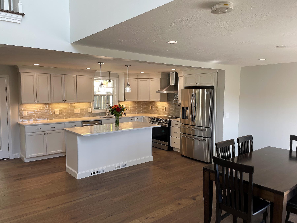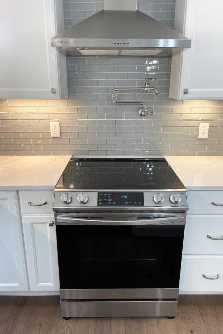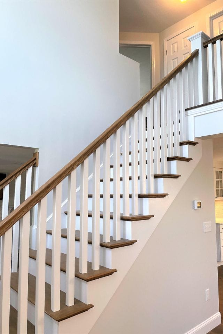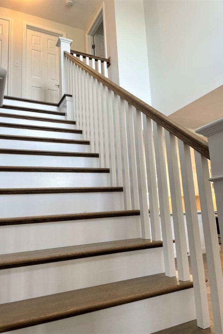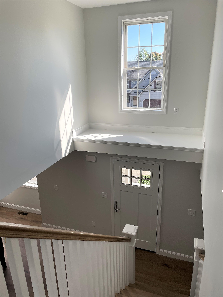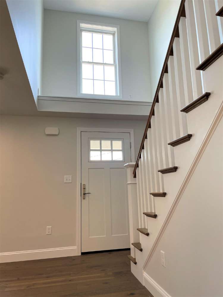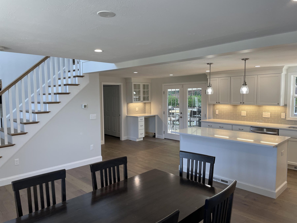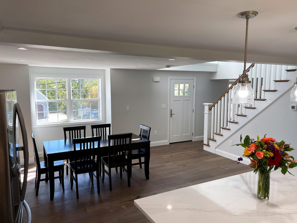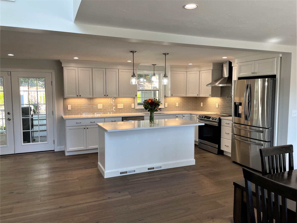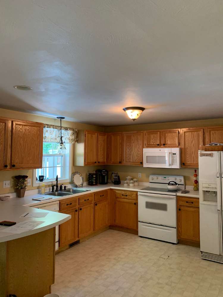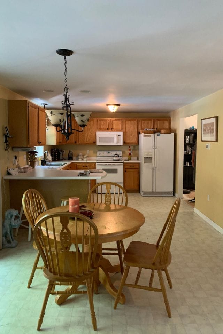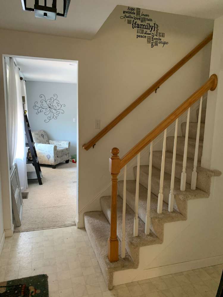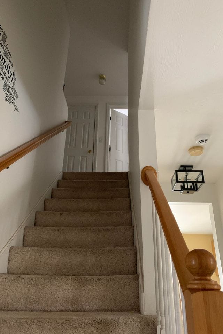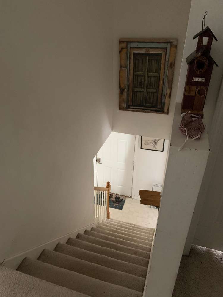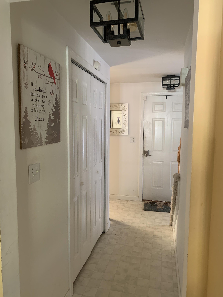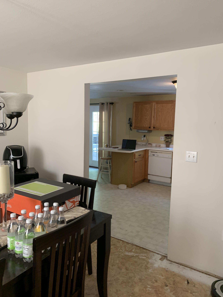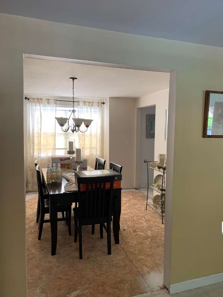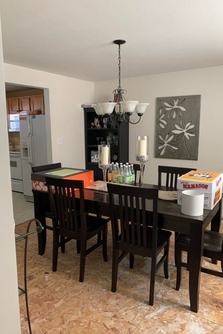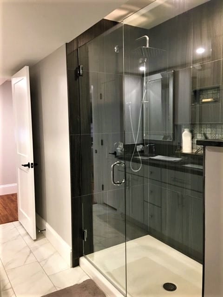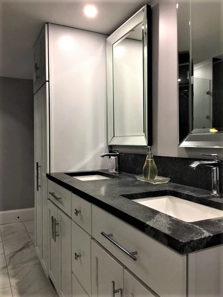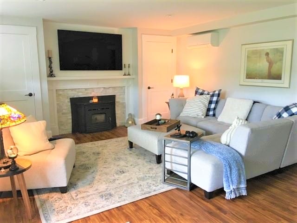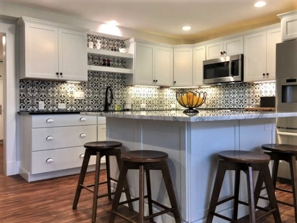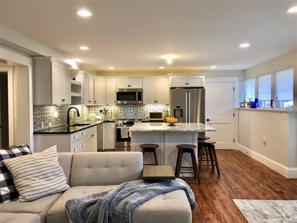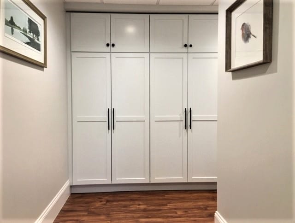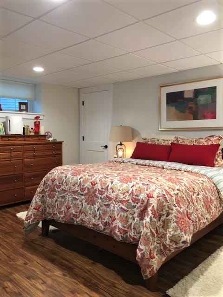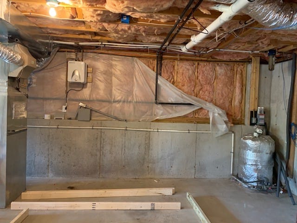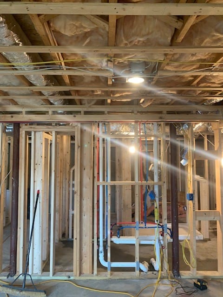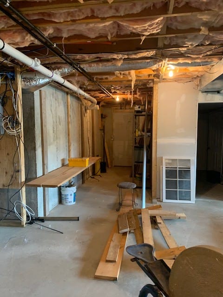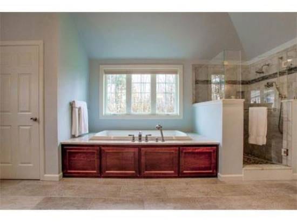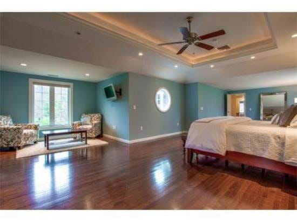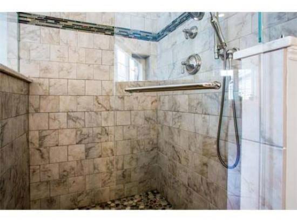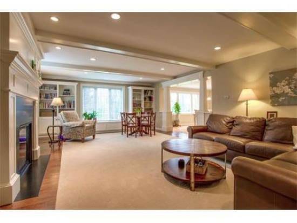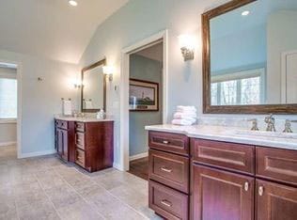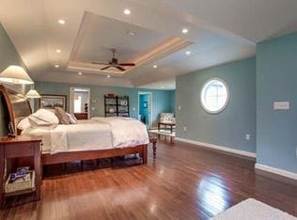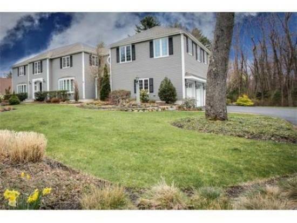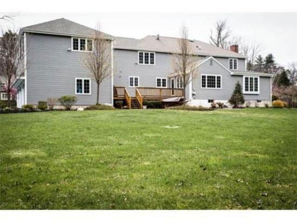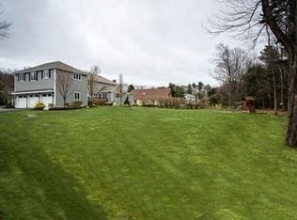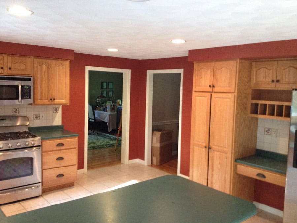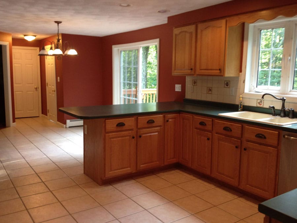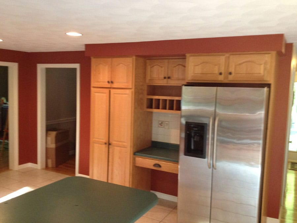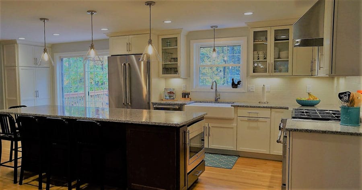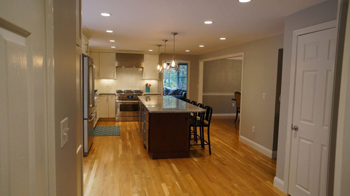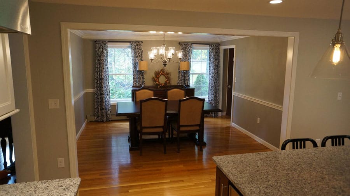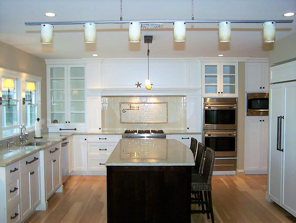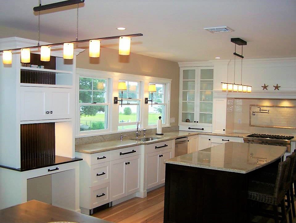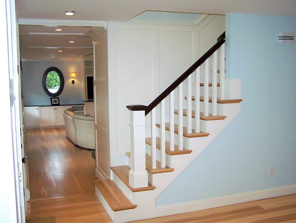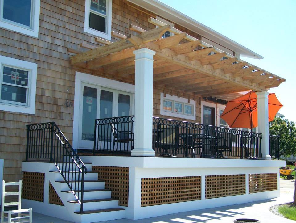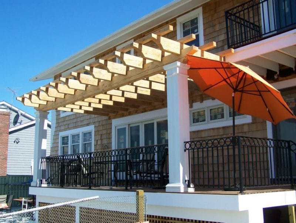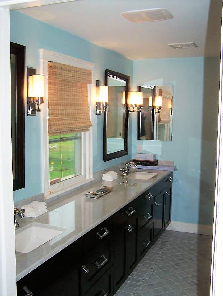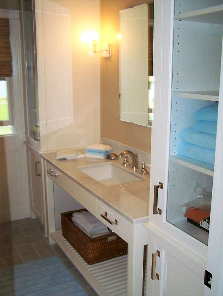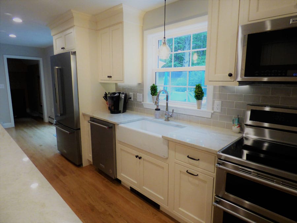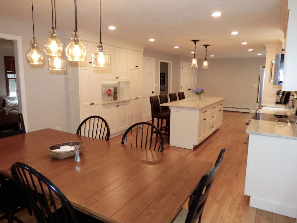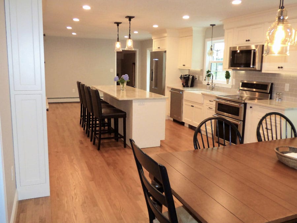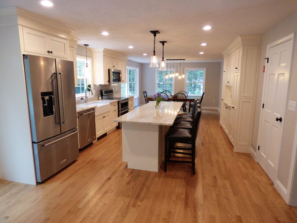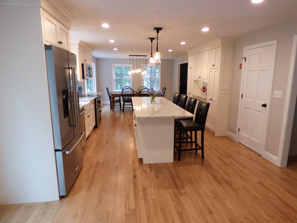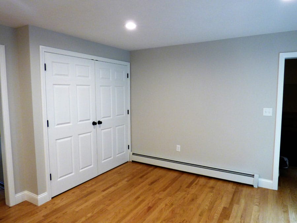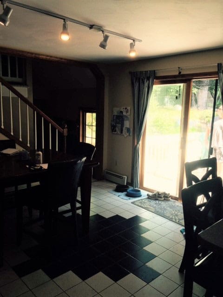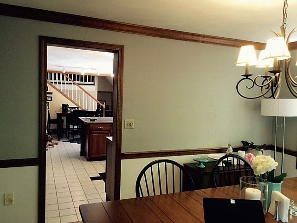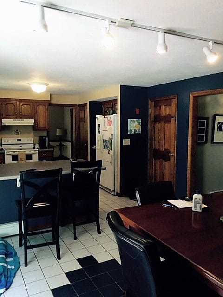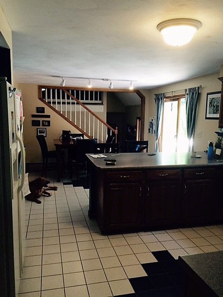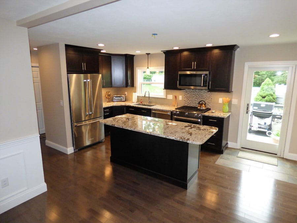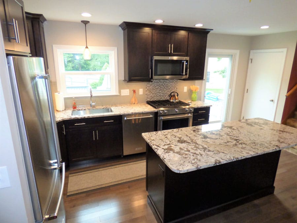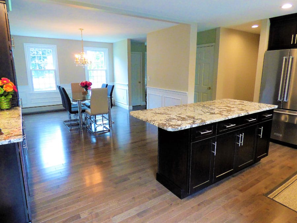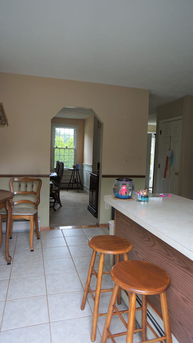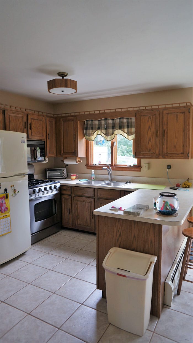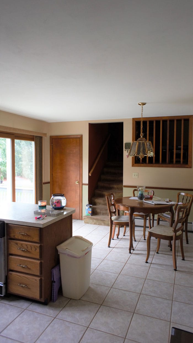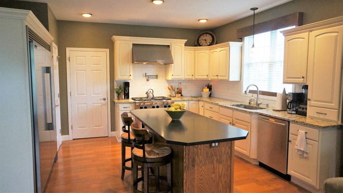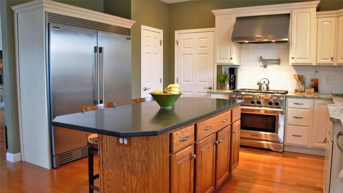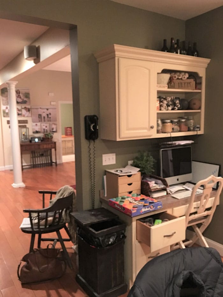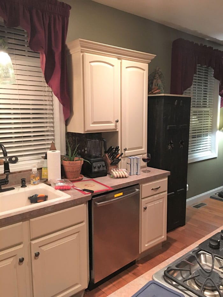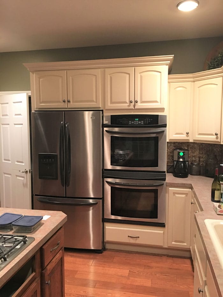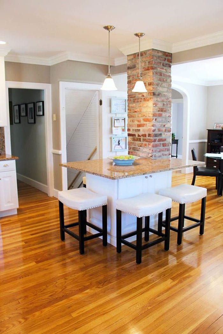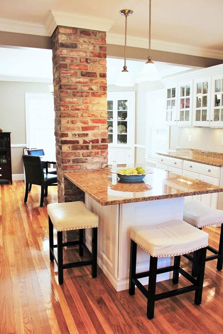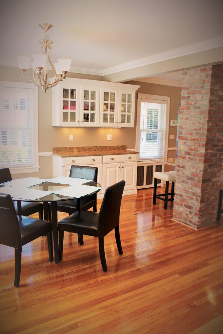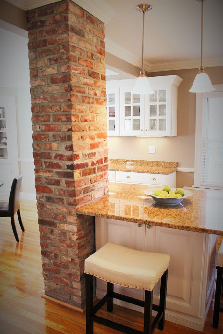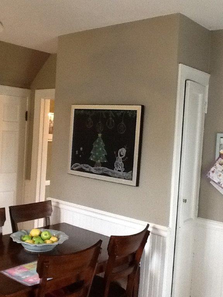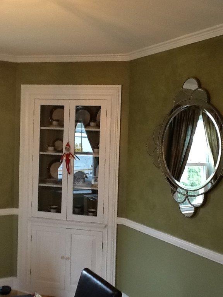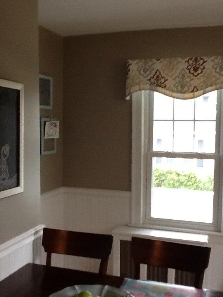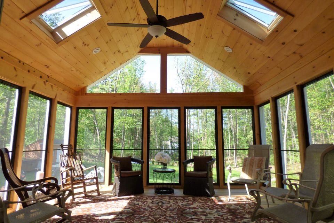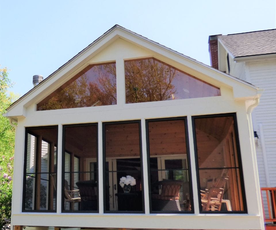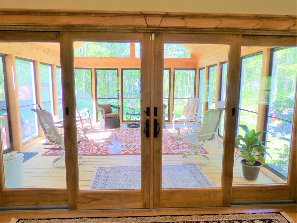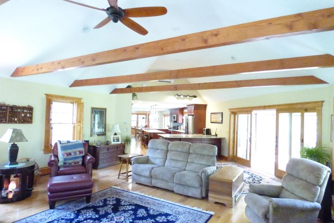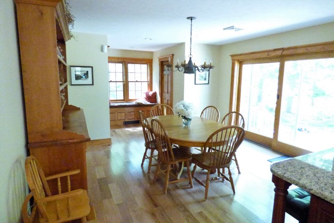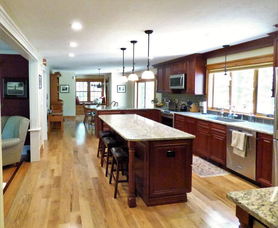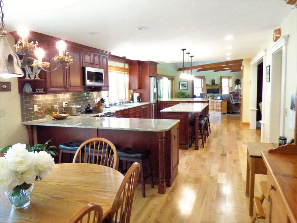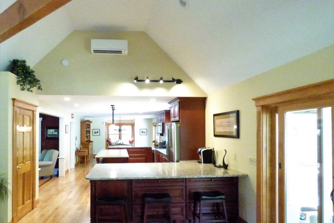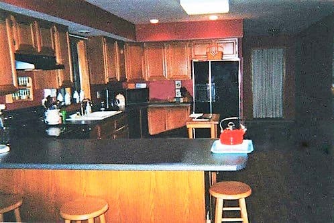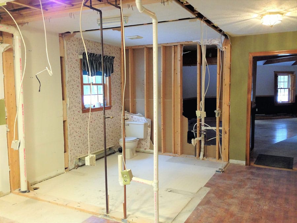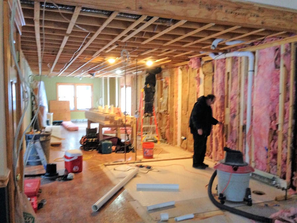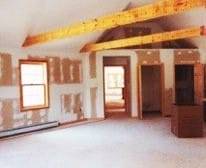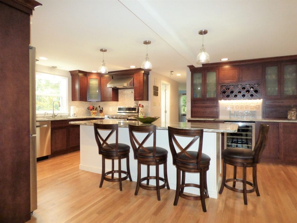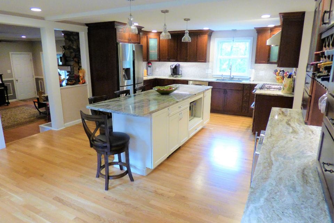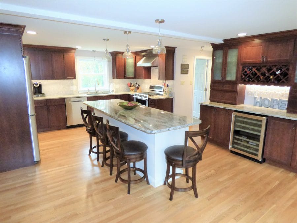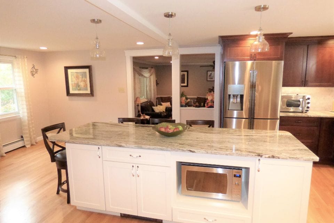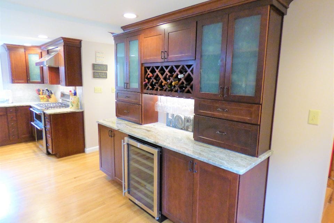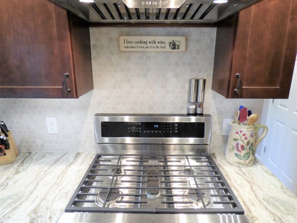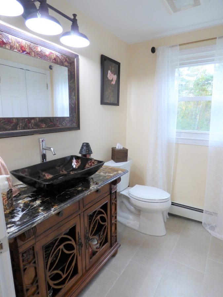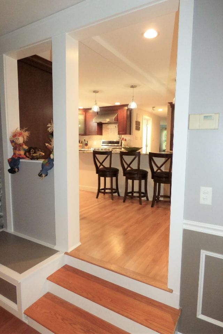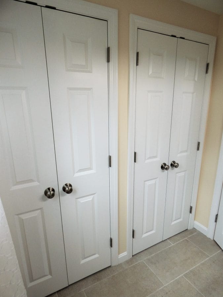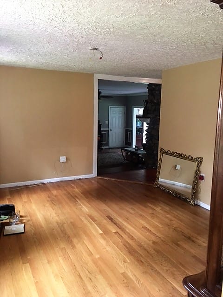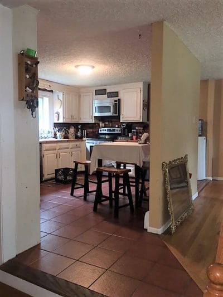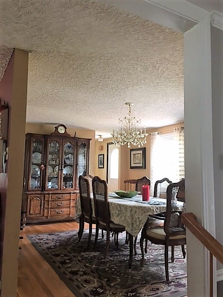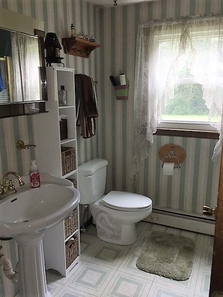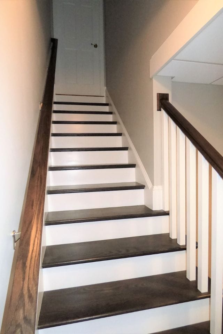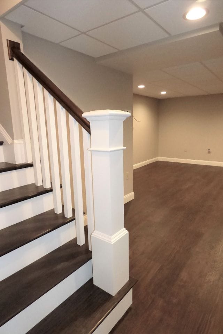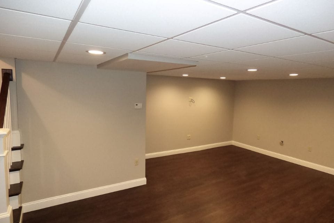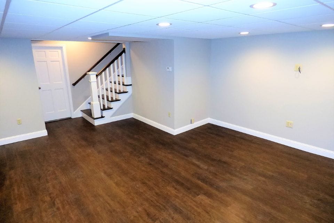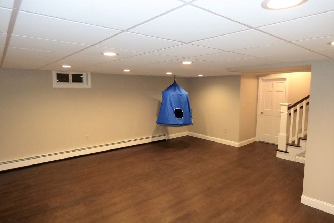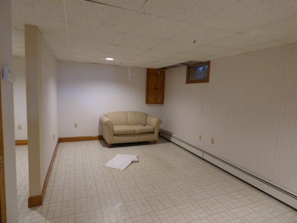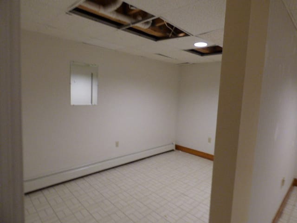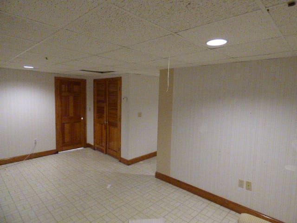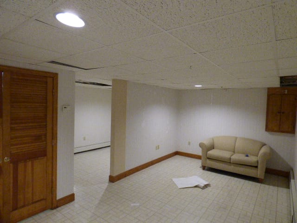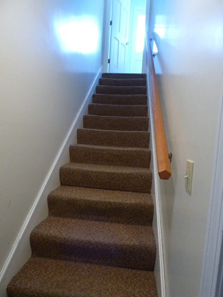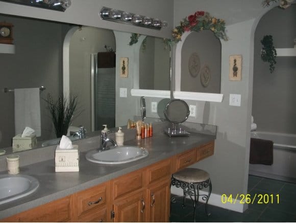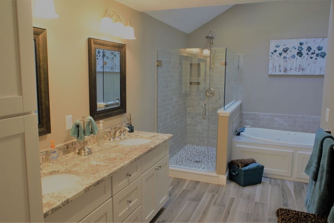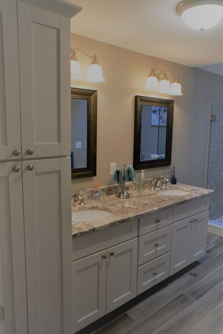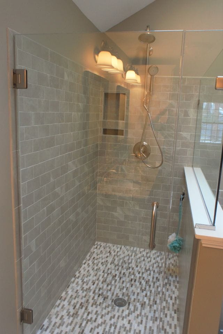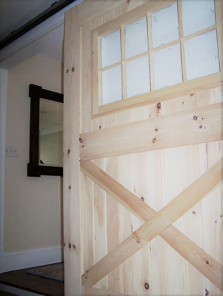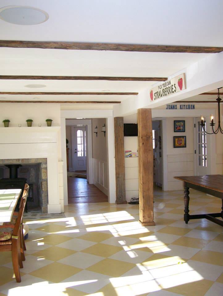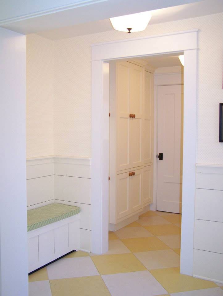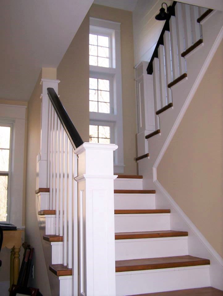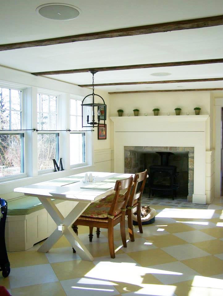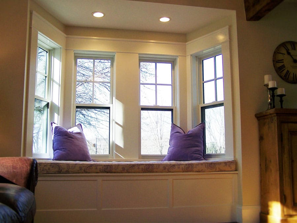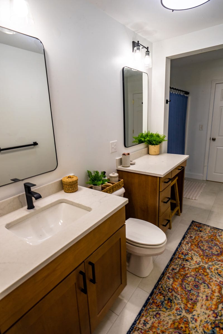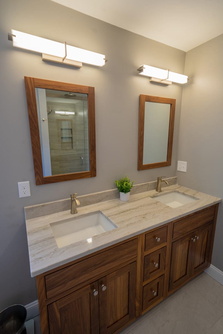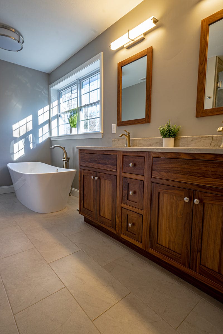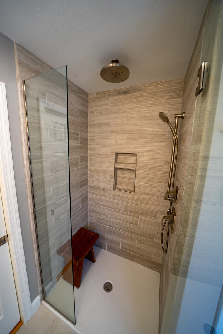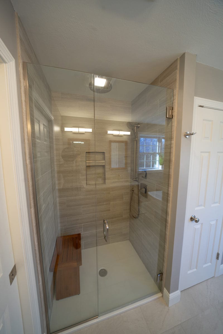Examples of our skills and services…..
First Story Remodel In Chester, NH
This first story remodel in #ChesterNH is the epitome of a clean, bright aesthetic through a minimalist approach, which we absolutely love! With an emphasis on natural lighting, the homeowner can enjoy outdoor views from the comforts of home. To make this happen, we reconfigured walls and openings of the home to achieve an optimal flow from one living space to another.
In the kitchen, we installed a new wall of windows to optimize views of the backyard pool area, allowing tons of natural light to flow inside. By expanding the pantry closet and replacing the bifold pantry doors with oversized shaker style doors, the space now blends seamlessly with the cabinetry design, allowing maximum storage and minimal countertop clutter. The new beverage area is one of the homeowners favorite features, incorporating functionality and beauty with the gorgeous glossy tile backsplash, glass cabinet doors, and accent lighting.
Additional features include herringbone pattern floor tile in the laundry and bath, as well as the wide plank oak hardwood throughout the remainder of the home.
Of course, the new front entry door cannot be missed. Visitors will now be greeted by an elegant, ProVia French entry door. Stunning!
Windham, NH Finished Basement
A basement remodeled with purpose. This renovation may not appear like the same space, but it certainly is. Plenty of great features boost functionality for everyone to enjoy. Let’s take you through it!
This finished basement added square footage to the home without having to extend the existing footprint. This is a budget friendly way to increase the usable area of any home. By completely altering the floor plan, we were able to make the best use of the available 500 square feet.
Prior to this renovation, the beautiful backyard and in-ground pool were not directly accessible from the basement. A newly installed patio slider takes the place of an existing window, providing direct access to the backyard, in-ground pool, and play area.
More features: Guests using the pool can now take advantage of a brand-new ½ bath. Drenched little ones can change comfortably without having to head up to the main level of the home. Waterproof luxury vinyl plank flooring is softer on bare wet feet and eliminates the worry of slippery tile or damp basement carpets.
A wet bar with quartz countertop is now the perfect place to grab appetizers or a beverage for the pool. Just add a blender and a countertop ice maker! Everything you require for a great day with guests is at your fingertips!
Windham NH Finished Basement
For many homeowners with an unfinished basement, it’s a dream to turn that space into a usable living area. When we discuss intentions with our clients, their ideas range from accessory dwelling units, to gyms, laundry rooms, play areas, offices, and more.
Planning is always an exciting part of the process. For this home in #WindhamNH, the ideal lower level space would primarily be used for long term guests. This transformation included an 800 sq. foot 2 story addition, new mudroom, laundry room, playroom, bathroom, family room, and kitchenette—with comfort at top of mind.
The upgrades don’t stop there! The exterior received quite a bit of attention. Our team installed new siding with PVC trim, replacement windows throughout in black, a gorgeous ProVia entry door, and new overhead garage doors.
Family Lake Home Accessory Dwelling Unit Remodel
This lake home’s accessory dwelling unit received a complete update. This space has been refreshed, remodeled, and ready to be enjoyed by the next generation of family members.
The lake views are gorgeous, and we wanted this space to experience the beauty of the water. One small bedroom was relocated to open up the lake side of the home for optimal views and light.
As you may catch in the before and after photos, the bath was expanded to include a laundry closet. Tiling was installed in the shower and on an accent wall. We love the added texture tiles bring to the space (and they’re easy to clean too)!
We can’t forget about the kitchen! The kitchen was completely renovated from top to bottom. Quartz countertops, tile backsplash, and all-new flooring graces the space. The under cabinet lighting elevates the entire look.
Throughout the space, all-new flooring, trim, entry doors and windows were installed. Plus, fresh coats of paint on all existing walls.
Lakehouse Kitchen Remodel
With the lake being such a beautiful setting for this home, we wanted to ensure the homeowner could enjoy the view from all remodeled spaces. The dividing wall between the limiting, former galley kitchen and family room was removed to accomplish this.
In the kitchen, new cabinetry and granite countertops were installed with gorgeous glass tile backsplash in Glacier Gloss Horizon Blue to compliment the new cabinetry colors.
The reallocation of all appliances was a strategic choice, allowing the homeowner to utilize their new space, enjoy the outdoor scenery, and entertain guests as the are seated at the flanking island.
You’ll notice crown molding and custom woodwork columns on either side of the island. A bold but rewarding decision that gave a sense of separation of the two areas, while maintaining the open concept design. All existing hardwood floors were also refinished and fresh paint coated the walls throughout.
A stunning transformation for this home with quite the view! Please take a look through the before and after photos of this project.
Pondside Full Home Remodel
In this project, we added over 1200 sq feet of new addition space, completely remodeled approximately 80% of an existing home. We added beautiful hardwood flooring, performed a kitchen remodel, performed addition of primary bath and half bath, as well as a master suite addition with a finished bedroom/workout/art room below. Added newly painted siding and trim, new windows throughout most of home, and new paint throughout most of home.
Salem NH Kitchen Remodel Features
We added new cabinets, new quartz countertops, new hardwood flooring weaved in to match the existing existing flooring. Additinoally, we sanded and refinished the existing hardwood flooring and added new herringbone/subway Odonata Whitetailed tile to show depth and movement. We also reshaped and widened the drywall arch to the kitchen, added a functional coffee bar, hardwood stairs, railings, posts and balusters. We finished this off with the addition of new lighting fixtures under cabinet lighting.
Vintage Bathroom Remodel of a 1920s Home
This bathroom had a ton of character, but the homeowner was feeling not so pretty in pink! Our team gutted the bath to studs, removed all wall and floor tile, as well as re-framed for a larger walk-in shower.
Walls and ceilings received all-new plaster. For the floor, penny tile was installed in the bath and shower. The shower also received a beautiful marble threshold, soft white beveled subway tile with light gray grout, and a custom frameless shower glass door with chrome hardware.
Can’t forget the small details! Vintage style plumbing fixtures, vintage style electrical fixtures, and new window trim and baseboard to match the existing home’s trim profiles also made their marks in this remodel. We also were able to preserve the original radiator cover (per the owner’s request), vapor honed and repainted to match the existing trim color.
Basement Transformation in Multi-generational Home
Multi-generational homes…practical, economical, and a trend that is likely here to stay as aging in place becomes increasingly popular. This basement transformation is the collaborative design effort of Big Island Pond Remodeling and Amanda Robichaud. Photography by Red Dog Aerial Media. Loved creating this space!
Sun/Reading Room in Auburn, NH
One of our recent addition projects, a sun/reading room in Auburn, NH. Features include a painted shiplap wood ceiling, cultured stone and shiplap fireplace facade, distressed wood mantle, and transom windows. Designed by Big Island Pond Remodeling and Amanda Robichaud, decorated beautifully by the homeowners!
Built-in Fireplace in Salem
These fireplace built-ins make a great use of space & look stunning! Take a look at the after/before photos. This project also included stone tile façade, paint and new hardwood flooring.Take a look at the after/before photos.
Full First Floor Remodel
The homeowner was seeking an open concept with increased natural light into the space. By removing the hall, dining, and living room dividing walls, as well as opening up the foyer ceiling to the second story, we were able to significantly improve functionality and take advantage of the solar light provided by the homes windows, now viewable from all angles.
The newly remodeled kitchen includes cabinetry, Quartz countertops, a glass tile backsplash, pot filler, under cabinet lighting, and pendant lighting. New Hickory hardwood flooring provides the right contrast, adding warmth & depth to the space. We also re-constructed the stairwell with new treads, railings, posts, and balusters. Take a look at the after/before photos.
In-law Suites are Here to Stay
This home renovation included a new in-law suite. This particular project involved a kitchen, living room, bedroom, full bathroom, and plenty of storage space.
Many are looking to professionals to learn how to increase the value of their home now, to prepare for a better future sale. With the rise in multi-generational living, consider an in-law. Take a look at the after/before photos.
Family Room Remodel and Master Suite Addition
The simultaneous master suite addition and family room remodel added tons of character to this grand colonial. Design details such as custom built-ins, coffered ceilings, exotic hardwoods and beautiful tile work make for a unique and special home with greatly improved market value.
Kitchen Remodel, Before and After
Changing the cabinetry configuration, appliance locations, and widening the entrance into the dining space improves lighting, storage, and makes for easy entertaining. New hardwood flooring, energy efficient window patio slider, recessed and pendant lighting, subway tile backsplash, and new stainless steel appliances transform this 1990’s colonial kitchen.
Ocean Bay Home, Kitchen, Baths, Custom Millwork, Pergola Addition
Fixtures, cabinetry, colors and custom millwork are characteristic of many ocean view homes and create a relaxing and unique environment to entertain. Here are a few highlights of this full home remodel.
Kitchen and Dining Room Remodel, Before and After
An amazing kitchen transformation was created by simply removing the wall between the kitchen and dining room, and closing the stairwell to the second story family room. All new cabinetry, granite tops, lighting, hardwood, farmers sink, energy efficient window and slider, and stainless steel appliances update this gorgeous space.
Kitchen and Dining Room Remodel, Before and After
A contemporary twist for a traditional colonial with the removal of a dividing wall and the addition of maple stained hardwood, granite, stainless appliances, modern lighting, glass tile backsplash, and tons of new cabinetry for storage.
Mini Kitchen Remodel, Before and After
This “mini” kitchen remodel was budget friendly way to dramatically change the appearance and utilization of this already beautiful kitchen. The extension of a kitchen wall allows room for the new commercial refrigerator. A new 36″ gas stove replaces the double oven wall units, and allows the stove top to be removed from the center island. This transformation was completed with new granite tops, pot filler, and subway tile backsplash, perfect for the owners who live to cook and entertain!
Old Chimney Exposure, Kitchen Remodel Early 1940’s Home, Before and After
Our clients hoped to open up the space between the small kitchen and dining room of this 1940’s home, and explore restoring the old chimney they knew was buried in the wall. To everyone’s delight, the chimney was in great shape. With some repointing, it became the centerpiece of the two rooms, and a great accessory to the new granite topped island. A wall pantry unit with granite connects the rooms, while adding character and storage.
Three Season Room Addition
First Floor, Kitchen and Bath Remodel, Before and After,
This client enjoys carpentry as a hobby, and loves the rustic look hardwoods can bring to a home. For this project, the majority of the first floor was remodeled, and most dividing walls were removed. The kitchen, common bath, as well as some windows were relocated, and a walk in pantry was built. The installation of oversized Andersen wood patio sliders, hardwood flooring, cherry cabinetry, countertops, glass subway tile, a fireplace unit, and some custom millwork built by the homeowner, make for new cozy and very personalized space.
After…
Kitchen, Dining Room and First Floor Bath Remodel, Before and After
These clients love to share their home with friends and family, but found their existing layout was not conducive to entertaining, especially for the chef in the family. For this remodel, we removed the center wall dividing the kitchen and dining room, leaving a small header and new column at the entrance of the rooms for support. A beautiful, bright new favorite gathering space was created with the installation of cherry cabinetry, hardwood flooring, granite tops, a stone tile backsplash, stainless appliances, recessed and pendant lighting, and a new energy efficient ProVia window over the kitchen. The first floor bath was fully gutted, and a shower unit was removed, and replaced with bi-fold door closets for additional storage. New bath walls, ceiling, flooring, plumbing fixtures, and lighting complete the package!
Basement Remodel, Before and After
Removing all dividing walls and closets while adding new hardwood on stairs, a new drop ceiling, vinyl plank flooring, paint, and some recessed lighting opens up this previously closed in basement space. and creates a great new children’s play area.
Master Bath Remodel, Before and After
This beautiful and relaxing retreat was created by removing the dividing wall that split the bath into two spaces and swapping the shower and tub units to accommodate a new jacuzzi tub and custom glass tile shower. A linen tower and vanity with granite top, tile plank flooring, and new plumbing and electrical fixtures modernize this once dated master bath.
Old Farm House Remodel
This 1800’s farm home was completely remodeled with beautiful mill work and design choices characteristic of it’s era. Reclaimed beams highlight the new open kitchen space, along with cork flooring and all new cabinetry and appliances. Custom mill work lines the walls, stairs, and doors, and creates an new modern elegance. Unfortunately, we didn’t take before pics for this one!
Bathroom Facelift
Here is a bathroom facelift. Including new tile floor, new paint, new vanities with granite tops, new plumbing fixtures, and a left shower unit.
Master Bathroom Remodel
This master bathroom complete remodel included new tile shower with custom glass door, new tile flooring, new vanities and granite tops, new plumbing fixtures, new paint, reworking of wall to accommodate a new linen closet, and remove exposed shelving.

